Residential Designs
The solution that you’ve dreamed.
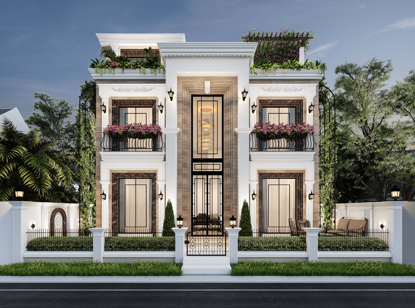
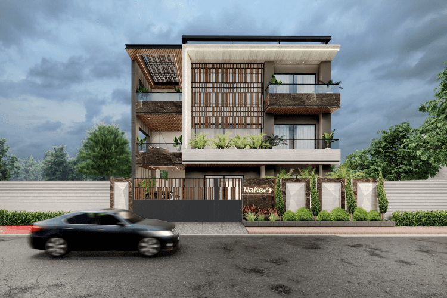
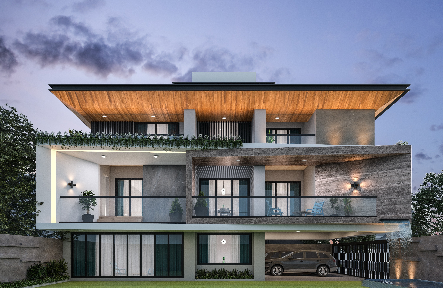
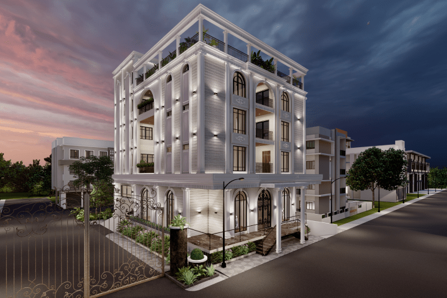

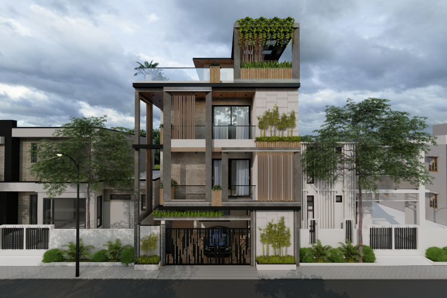
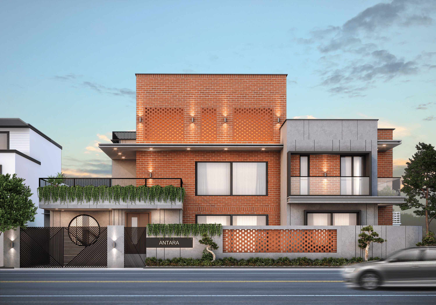
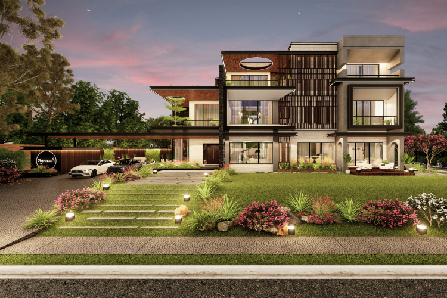
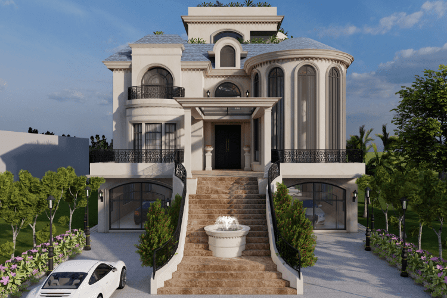
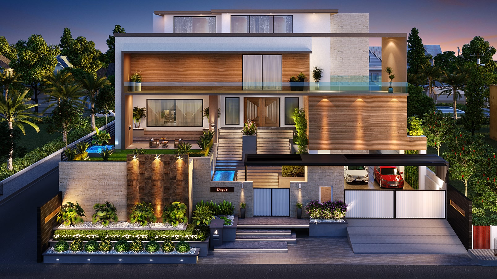
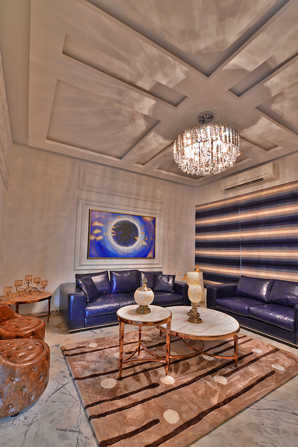
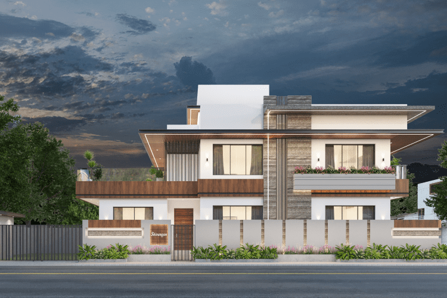
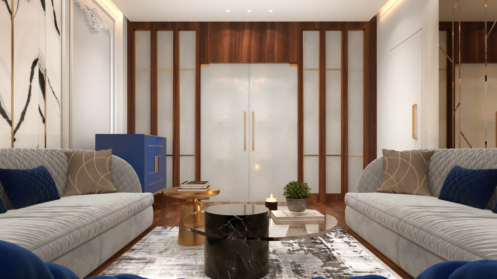
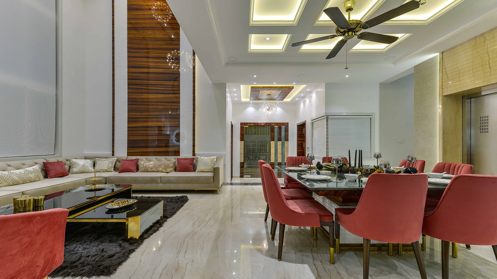
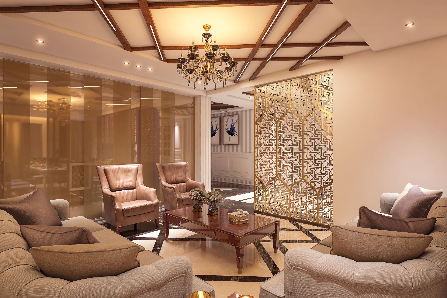
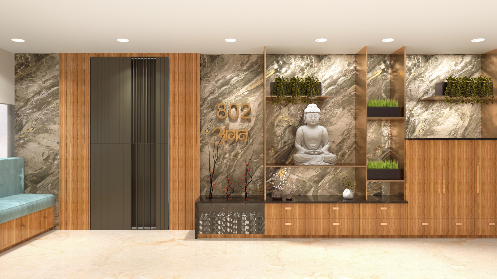
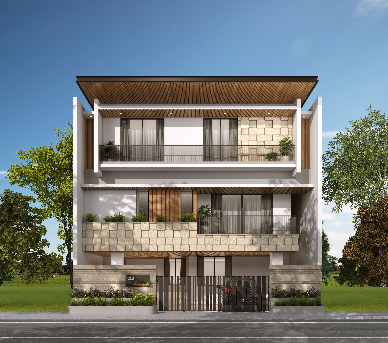
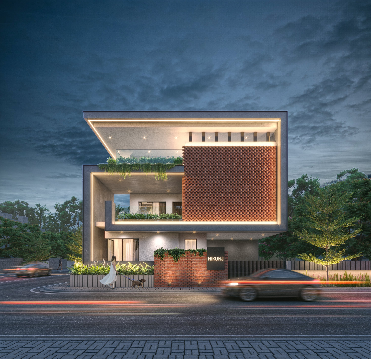
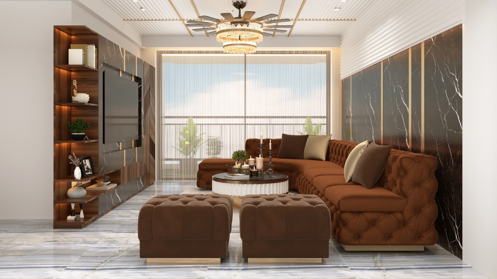
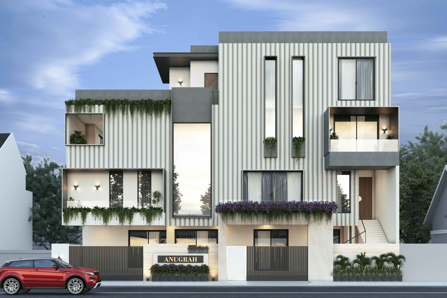
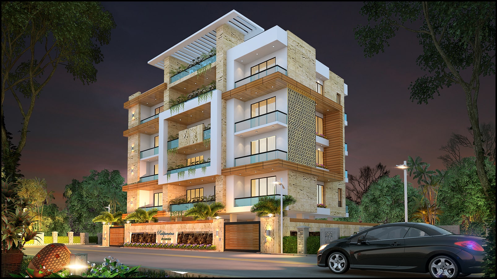
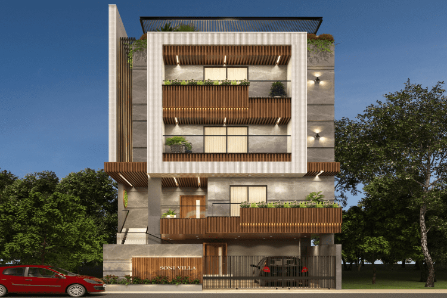
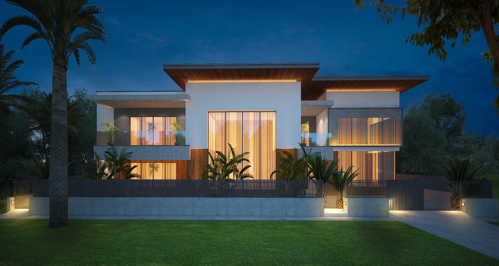

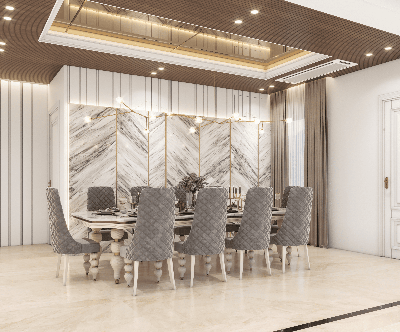
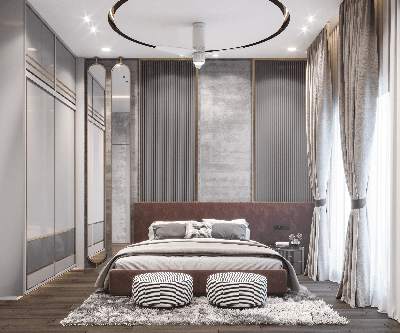

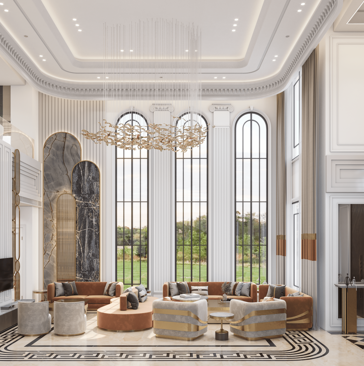
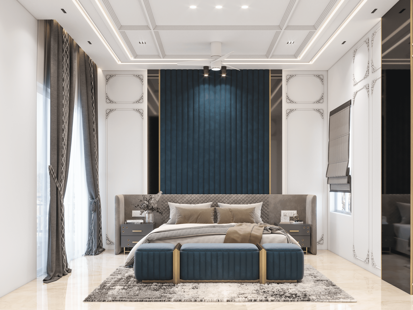
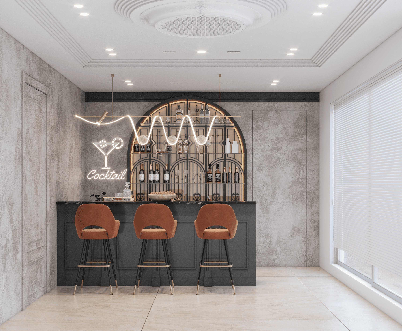


This bungalow located in a 7500 sq. ft plot of Treasure Fantasy, Indore with a 9000 sq. ft construction, is an attempt to achieve atmost privacy within the urban fabric where the users can interact with each other and with nature, peacefully. The versatile colour palette chosen, is timeless and displays a cohesive theme. It keeps all rigid parameters of daily life aside and helps step away from the busy schedules.
The openings are recessed deeply, behind the glass parapet in the horizontal volumes, to put up a well thought composition in the interiors as well as exteriors. The play of walls, angles and depth leads to an interesting configuration. Altogether the narration revolves around straight lines cohered with contrasting yet subtle colour tones.

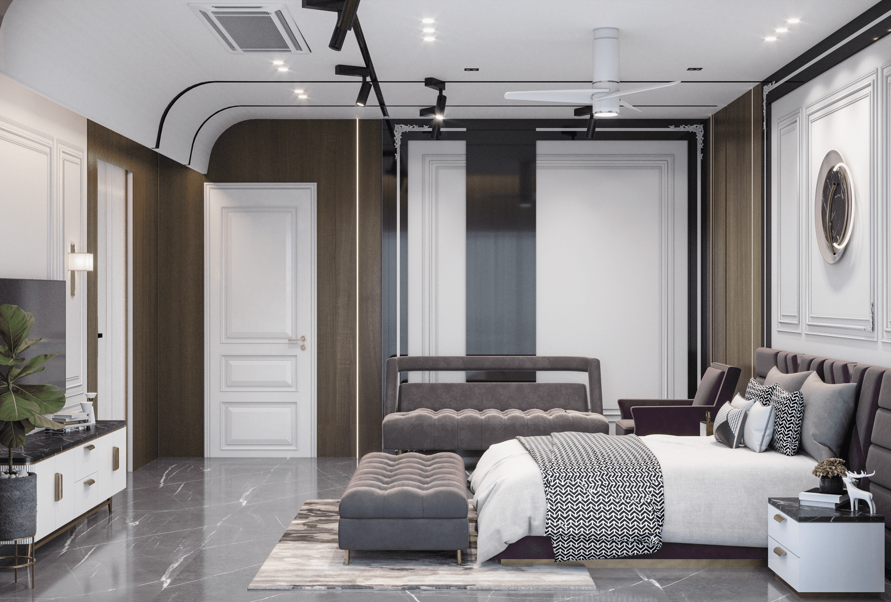
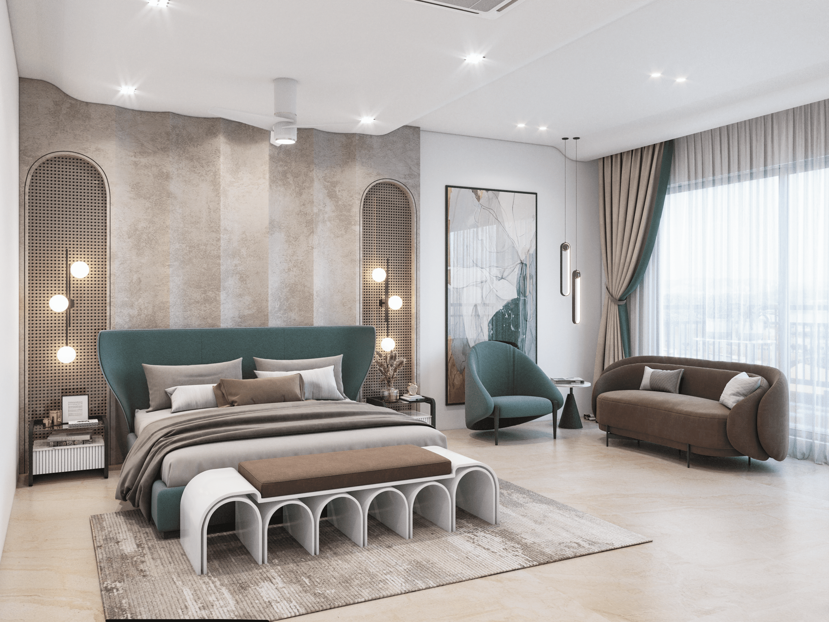
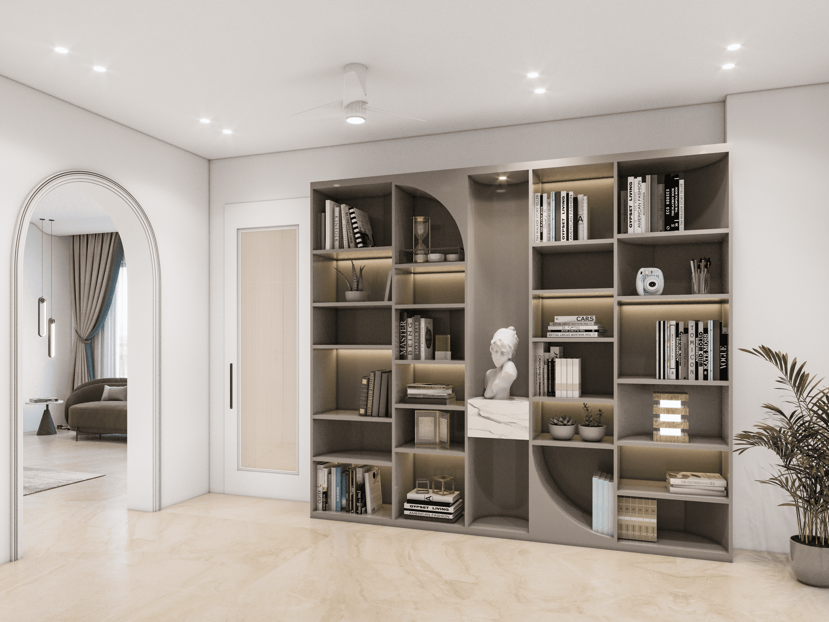
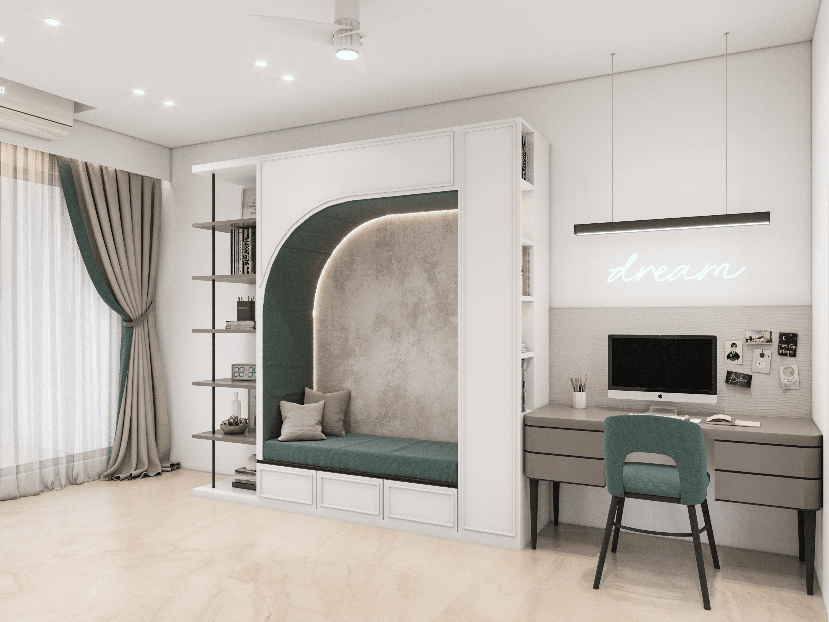
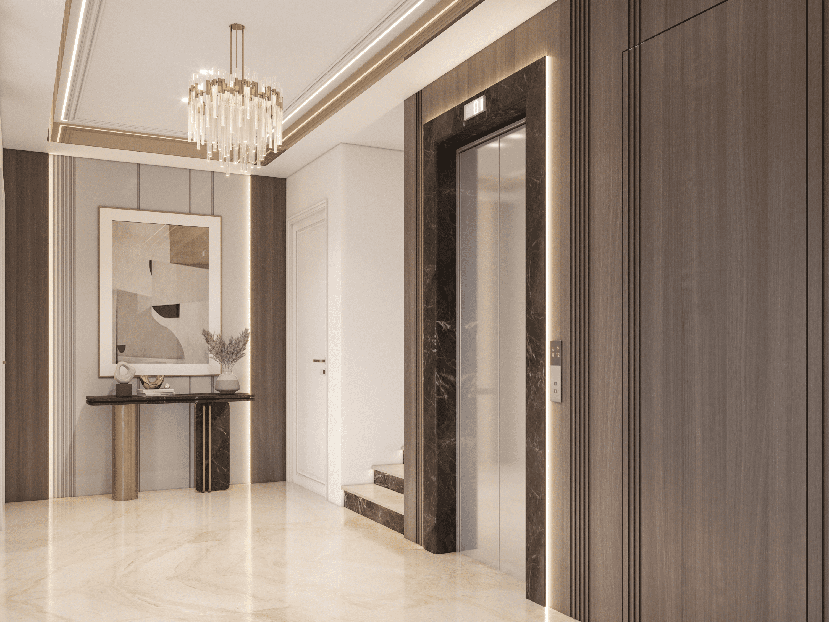
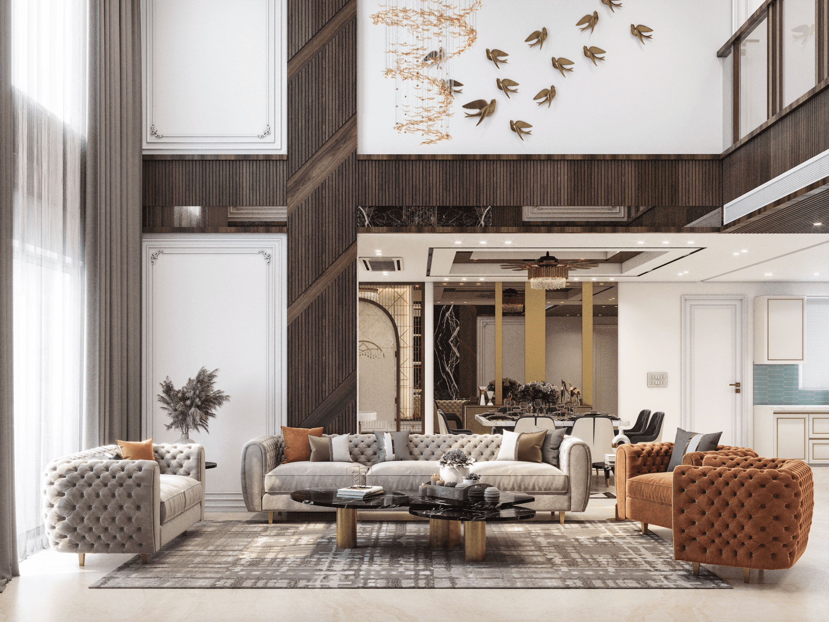
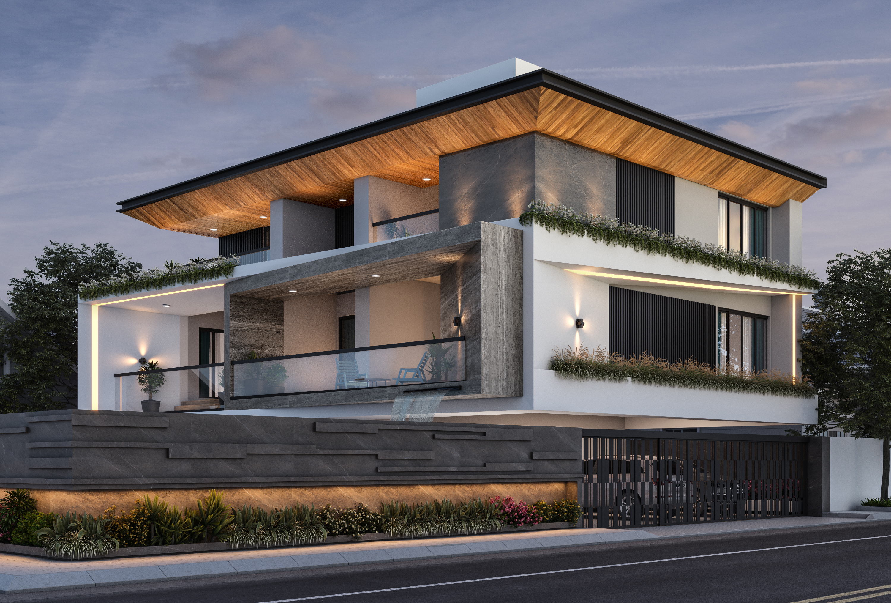
Indore’s striking mixed use building with a total construction of 20000 Sq ft, is nothing but like entering a pinnacle piece of architecture. It is a commercial cum residential building that sits in a corner plot with a Roman touch that holds a strong influence and creates a fresh outlook for magnificent exteriors and lavish interiors.
Triumphant glass openings, PT slabs, floating columns, were used as part of the design to make the space interactive and to enhance the elevation. The design seamlessly incorporates elements that represent time, language and context. From spatial composition to façade design, everything ties up together to give this building a unique identity.

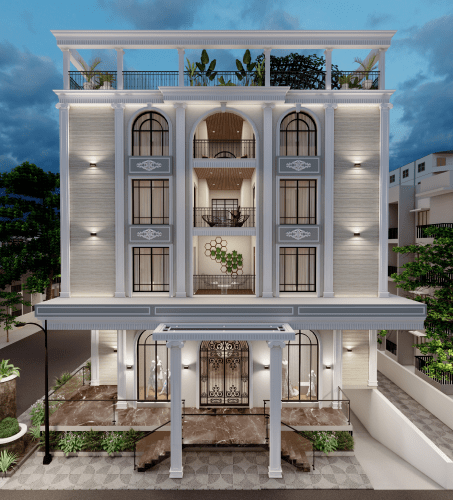


Apartment is dressed to nines & showcases its love for modern & contemporary milieu.
With a brief to create an elegant home with playful joie de vivre for the young couple, we tried to create a luxurious feel in the limited space, keeping the color palette soft & muted to maximize the feeling of serenity & calm.
Exception being the Foyer area curated with rich fabrics & classic sofas.
Design & intricate detailing of the doors is In-house, drawing area is curated in pastel tones of beige & mint with rich detailing in sofas with bespoke custom italian designs and a unique center table .
Living area is the most comforting space of the house with attached dining area & fully loaded Italian kitchen with custom made hand painting .
Dining table is embellished with rich hand crafted mother of pearl inlay coupled with electroplating base .
Highlight of the sky villa is its beautiful balcony with slim linear profile lighting coupled with wooden ceiling, subtle and soothing water body along with pinewood minibar is a cherry on top.
The 4 Bedrooms are designed to provide maximum comfort with the right amount of glamour.
Warmth & richness of the house alludes to an inviting & comforting abode, brimming with style & softness.

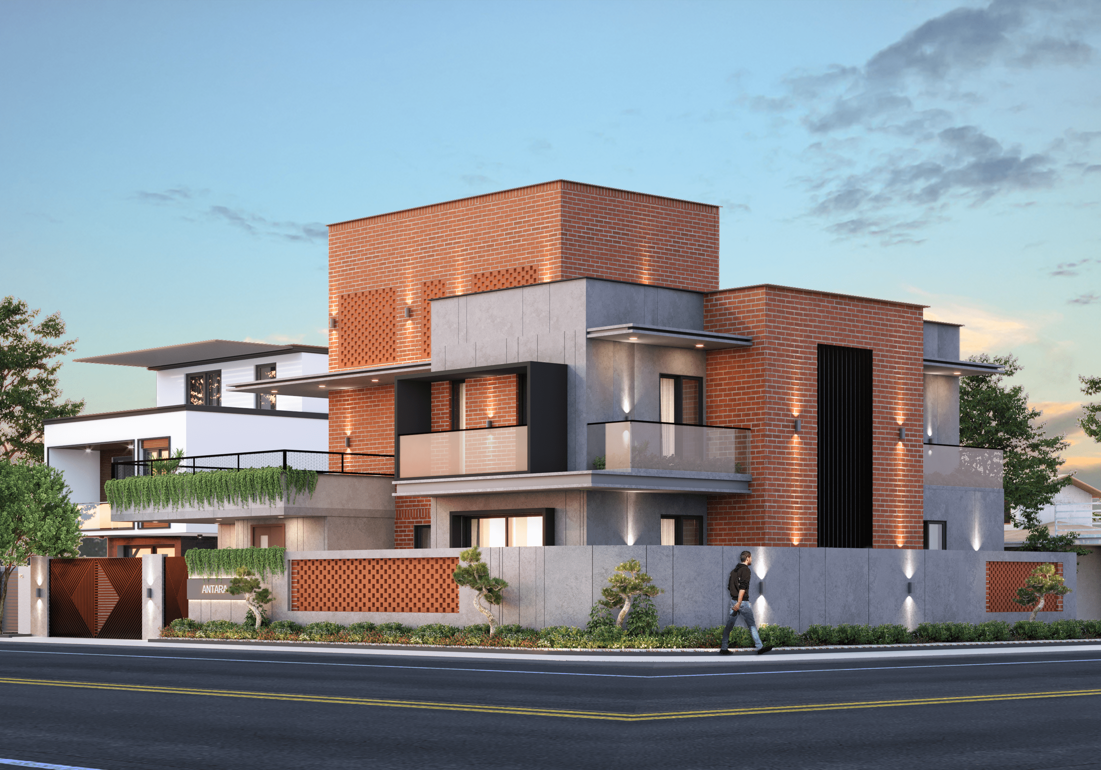

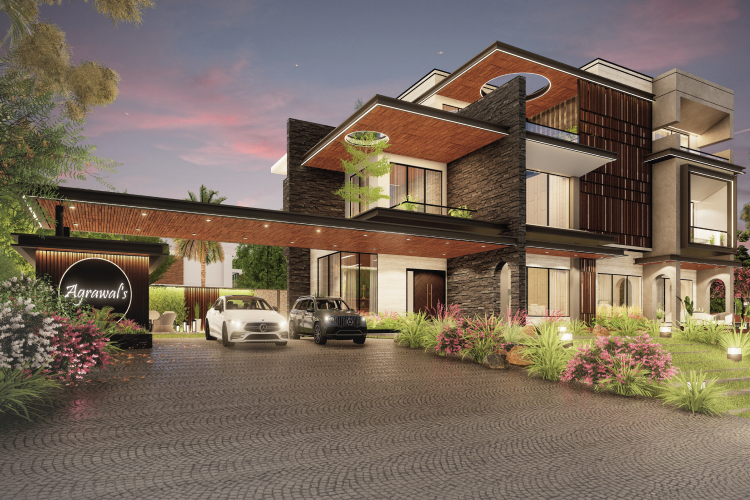
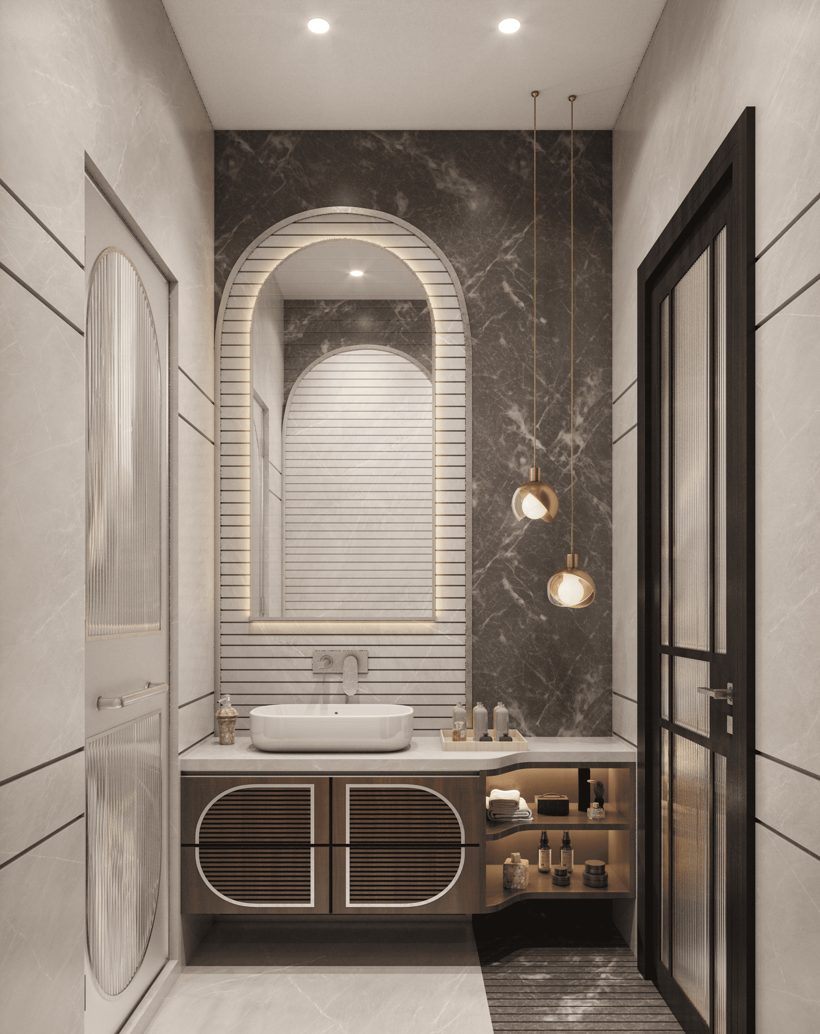
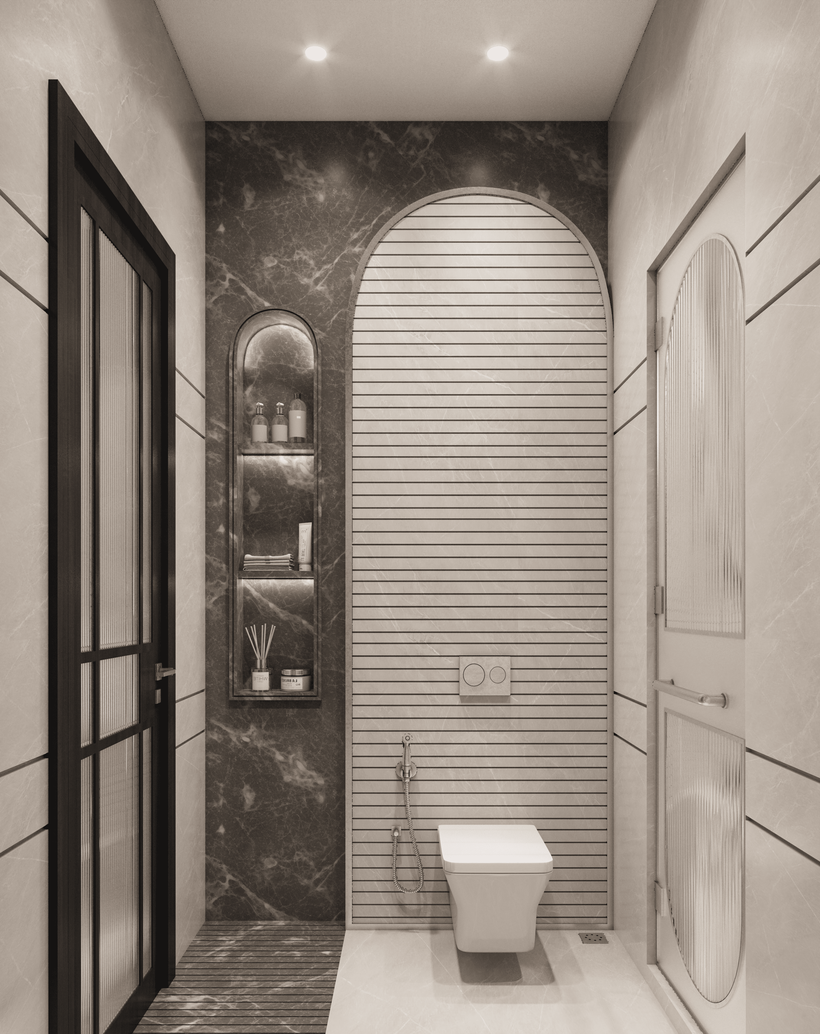
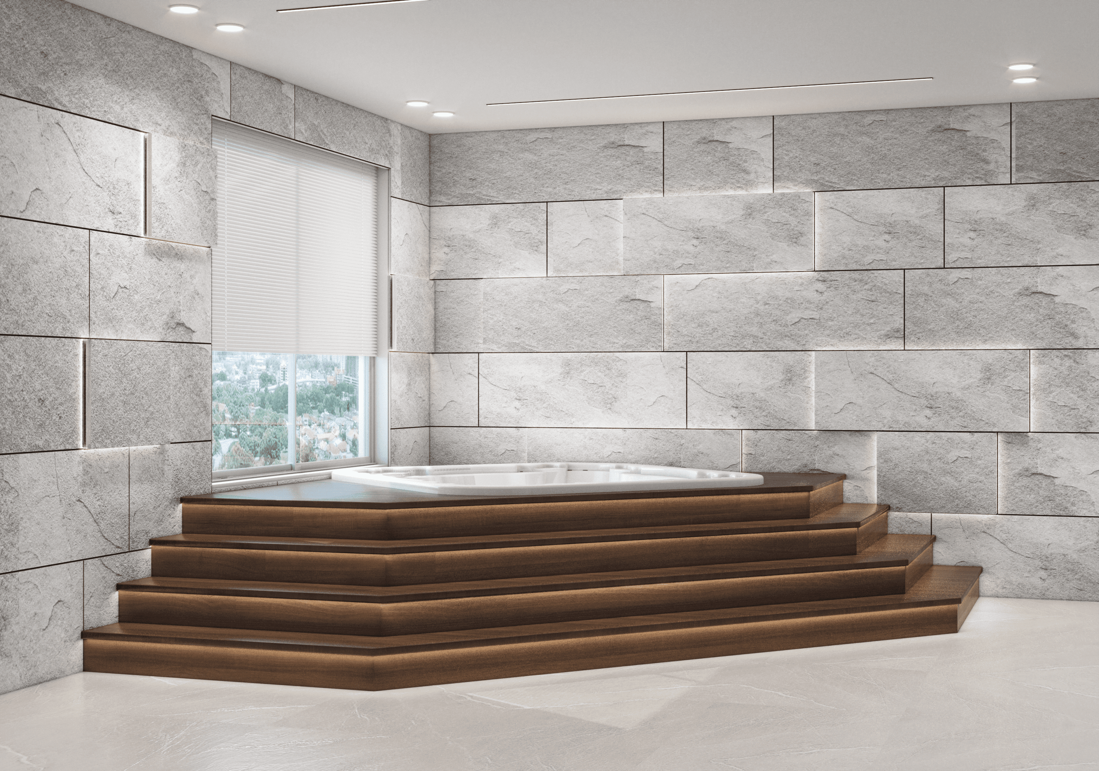

We call this home a mansion because it truly deserves the term. It was a delight to work on this project especially since it has turned out to be such a visual treat for the onlookers, guests and owners.
As you enter this mansion, you will see that the garden area is raised as a visual treat for the formal drawing room. It is landscaped with appropriate lighting and water bodies. There is a wavy staircase going up to the first floor.
On the ground floor is a dedicated parking area. Apart from this the entire floor is turned into an entertainment zone. There is a large swimming pool with a steam room, jacuzzi and a spa. For other indoor games there is a pool table, snooker, carrom and cards play area as well. A home theatre with perfect lighting and acoustics is created. This floor also has a landscaped party area.
The highlight of the first floor is a large mandir with a separate kitchen only for preparing prasad and a shayan kaksh as well. This floor has a formal drawing room overlooking the landscaped garden. The lobby is scaled up to the other floor for better connectivity. There is a formal dining room as well as a casual dining space with an enormous kitchen. This kitchen is a dream come true for foodies as it is packed with state of the art appliances that have been sourced all over the world.
The second floor is earmarked for personal spaces. There are three large master bedrooms that come with large and lavish bathrooms furnished with the best artefacts. There are separate walk in closets for his & her . This floor also has a common living room and entertainment room for all the three bedrooms on the floor.
The third floor houses two guest rooms, a landscaped terrace and a servant room attached with laundry room for easy access. Terrace has a solar roof top , entire house has VRF air conditioning to eliminate hot spots and freeze zones. The entire furniture and furnishing has been done by NCDS and we’re proud to have helped this visual treat come alive.

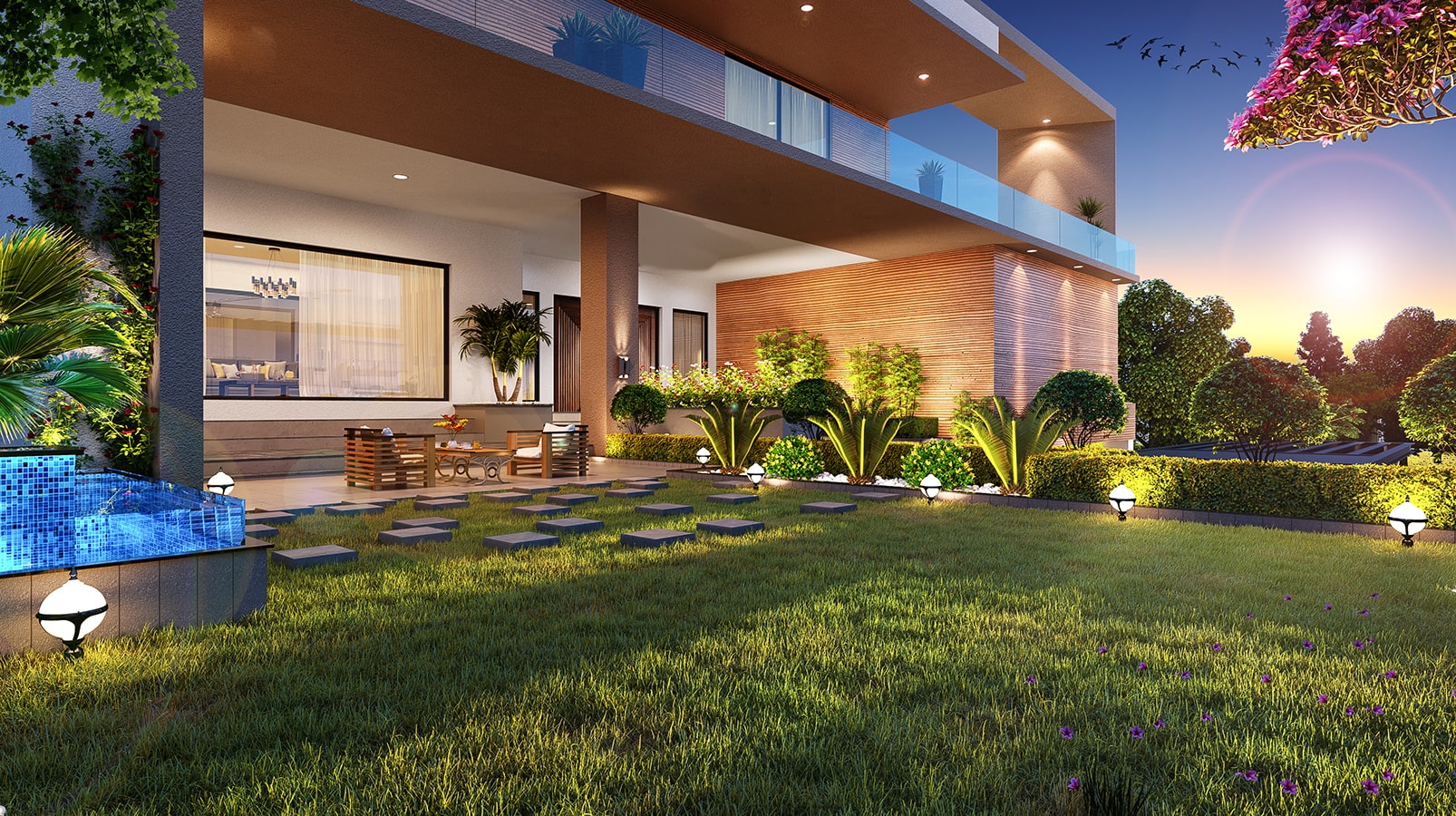
This three-storied palatial home with 6 bedrooms and an entertainment floor was completed from civil to interiors within a year.
The outer boundary wall has the sweet sound of water falling incessantly and calms the minds of the inhabitants at all times. The Italian marble exterior cladding adds extra sheen and luster for the onlookers.
Mostly the tonality of the house is understated and earthy but in bits especially the personal spaces have bright shades to complement the personality of the dwellers. The formal and classy drawing room is on the ground floor. The center pieces and side pieces throughout the house have been either created or discerningly picked up. The ceilings have been prudently designed for perfect lighting.
Standing tall in the middle of the house is the double heighted living and dining room (of dimensions 28 ft x 60 ft). Adding to the royal feel is the palatial staircase amidst the house along with an elevator.
The kitchen is large and the space is utilized very intelligently with enough space to walk around. It looks open, functional and inviting.
There are 3 master bedrooms completely in sync with its residents. One of them is absolutely muted and serene, while one is bright and energetic. The walk-in cupboards are created to have more space in the room and also give you a sense of privacy.
The highlight of this house is the top floor which is meant for entertainment completely. It houses a home theater with acoustics catered for a completely uninhibited experience. The gym is equipped for the family to keep them selves in shape. The TT table and snooker table have been installed for non-stop entertainment. The terrace has a Gazebo designed with beautiful landscaping with the feel of abundant greenery along with a barbecue area & an attached guest room.
Located in one of the posh localities of Indore, this heavenly abode was an absolute delight to work upon.

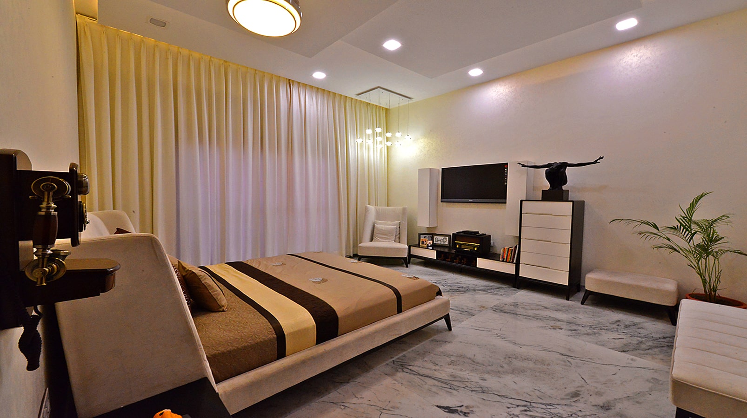
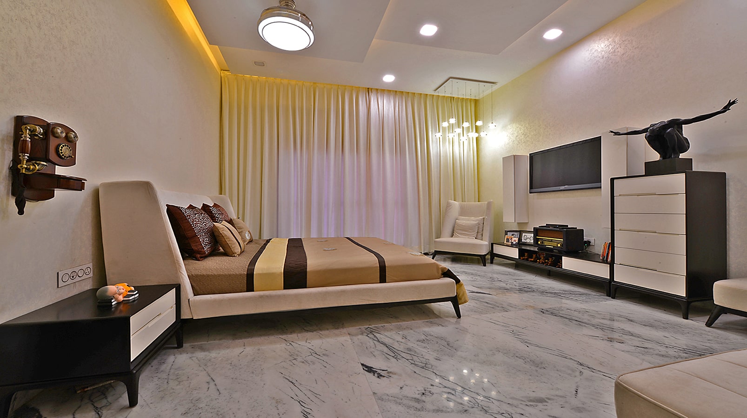
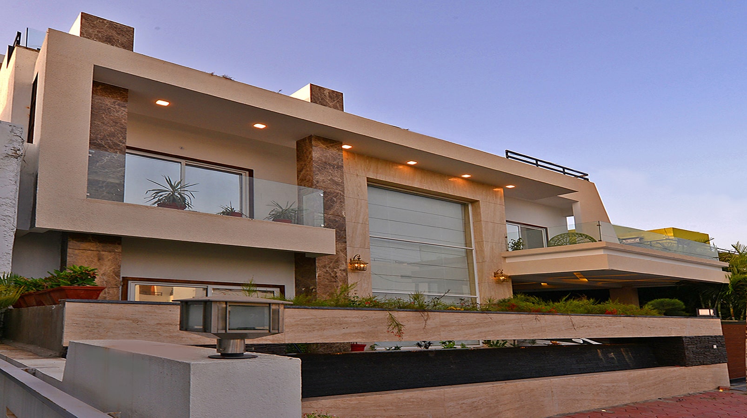
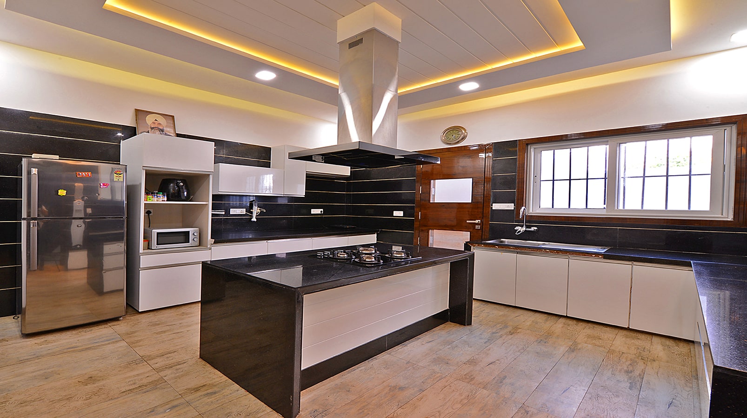
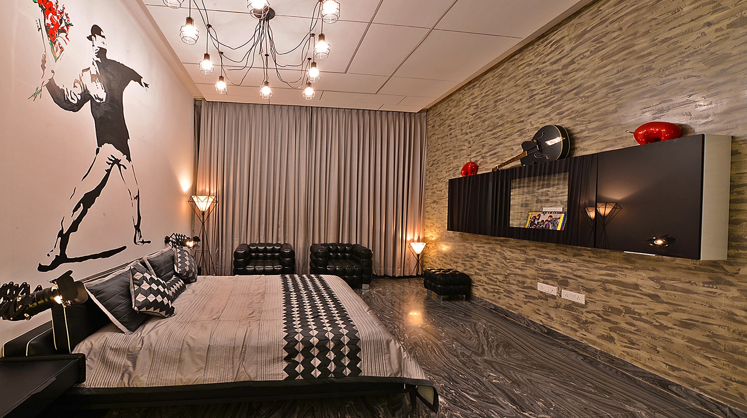
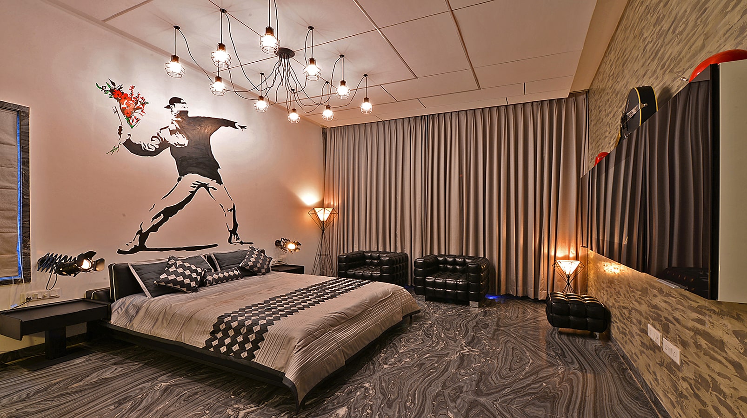
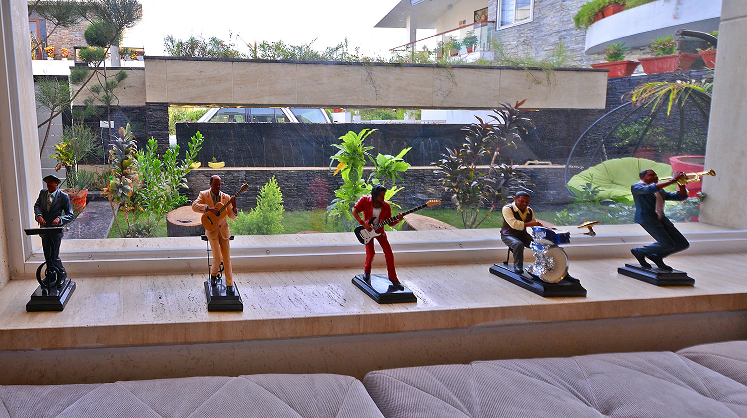
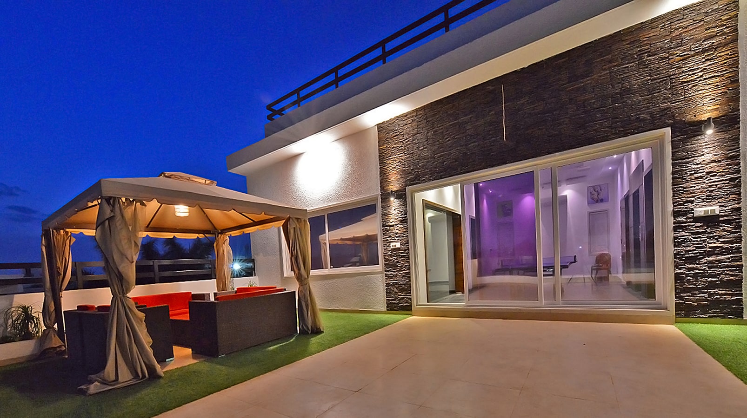
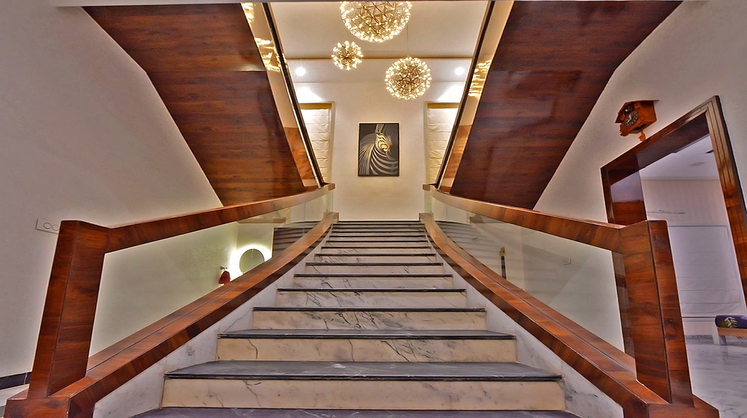
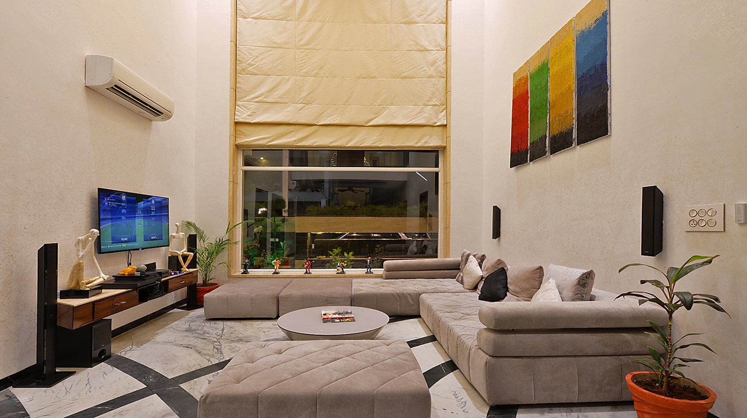
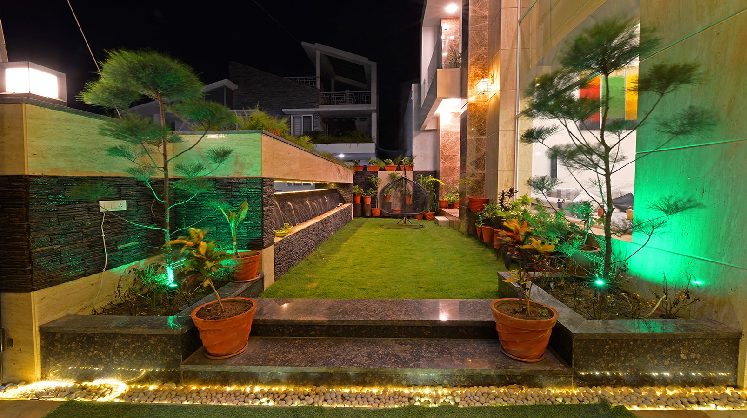
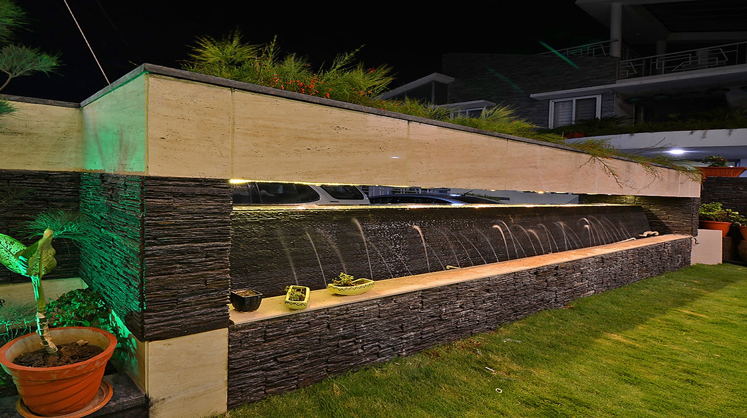

A very stylish & sophisticated house done in Contemporary & Fusion style!
The project stands out by the high quality materials, stunning contemporary & fusion designs. The impressive side positioning of the house and delightful garden view exudes liveliness. Open living area design with an extended green area & a triple height ceiling & tall wall creates an outstanding vision & light in the whole house, providing more connectivity to all the floors of the house. The top kitchen design opens up to the connected breakfast table & luxury Dining Area. The First floor incorporates 3 Bedrooms having plush balconies & sassy interiors, one master bedroom & rest two, owned by the young daughters. Second floor has an addtional Guest Room treated in Industrial style followed by a lounge, grand AV room, huge area for Jacuzzi & the open patio & party area. Exceptional attention to detail also contributes to the unique character of the house.

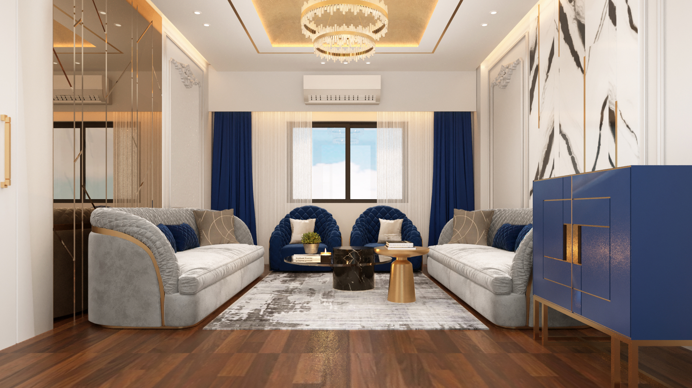
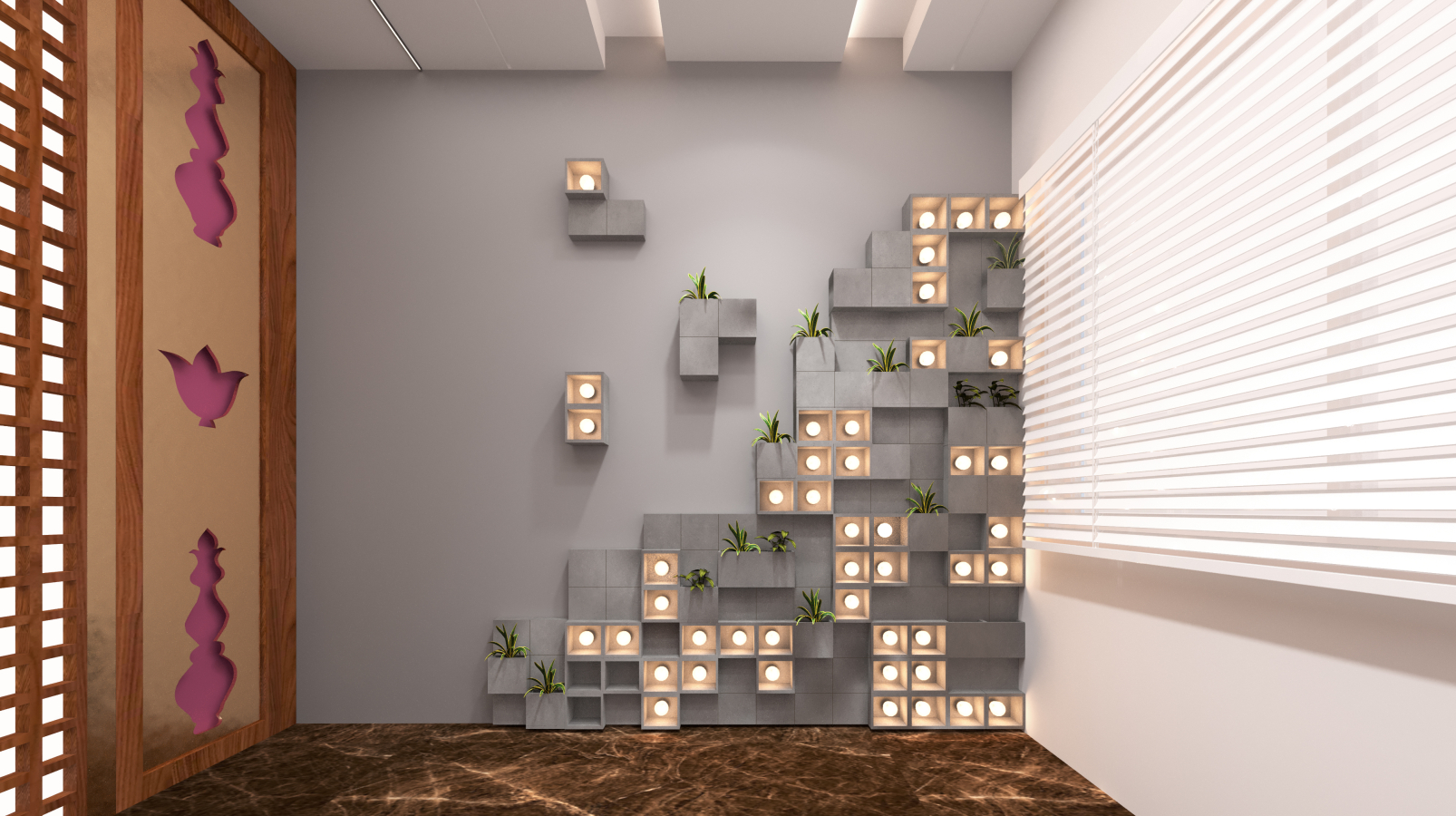
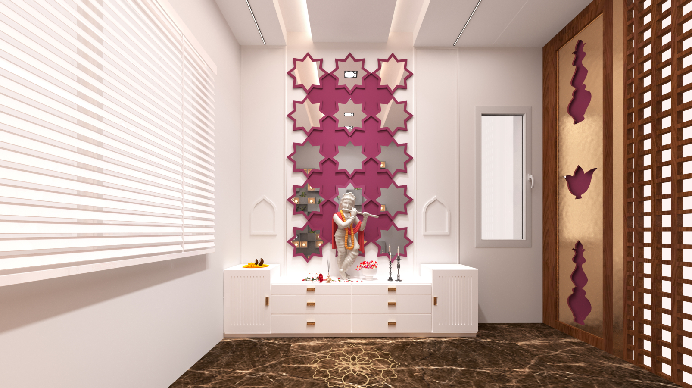
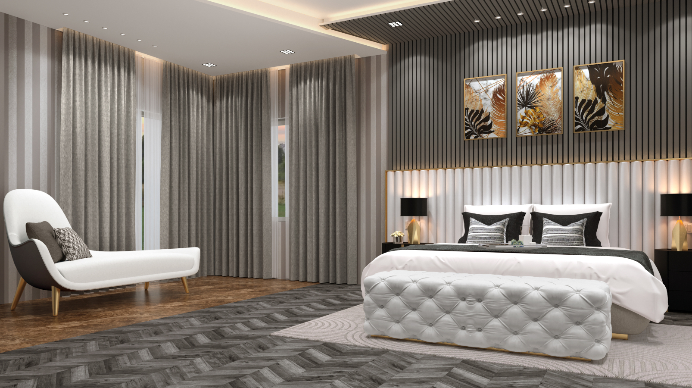
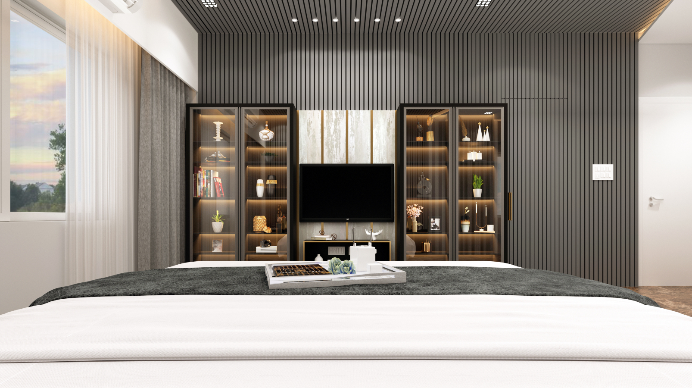
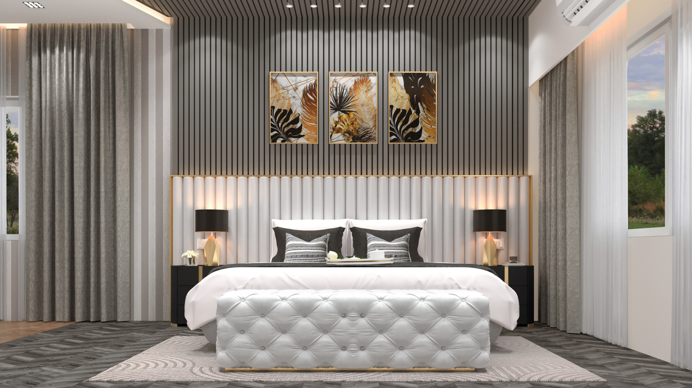
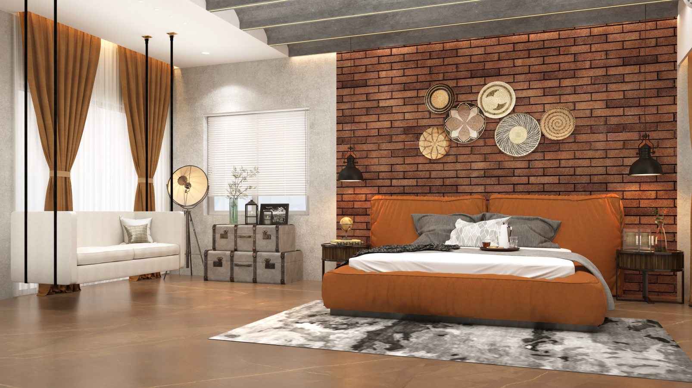
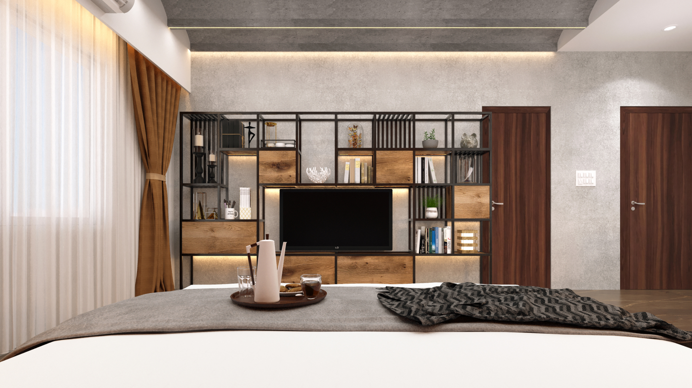
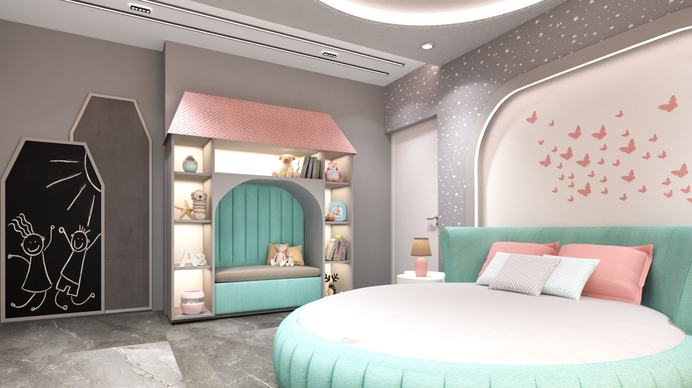
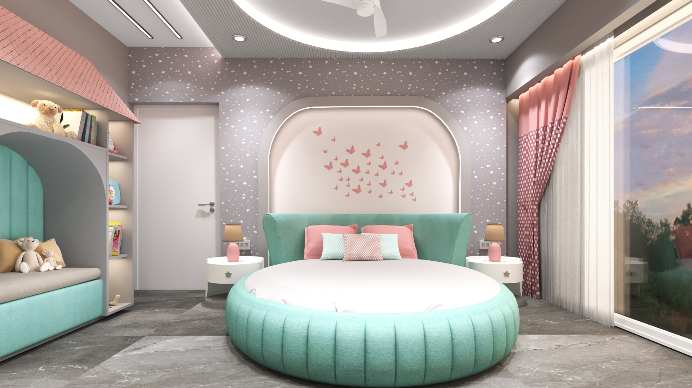
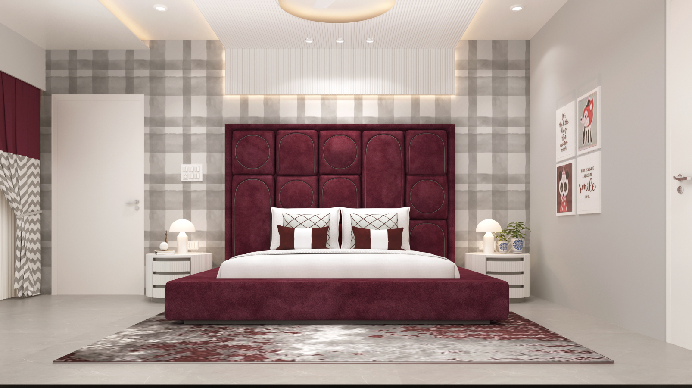
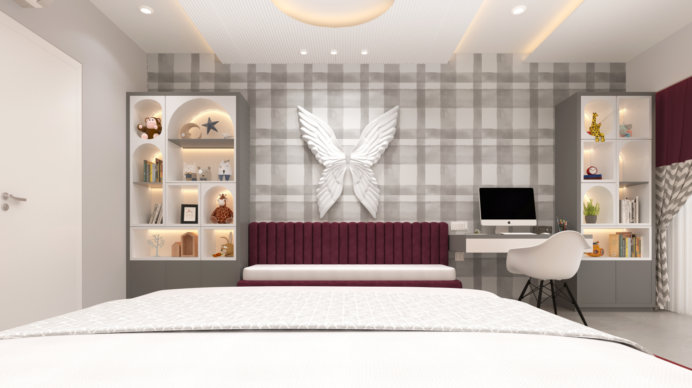
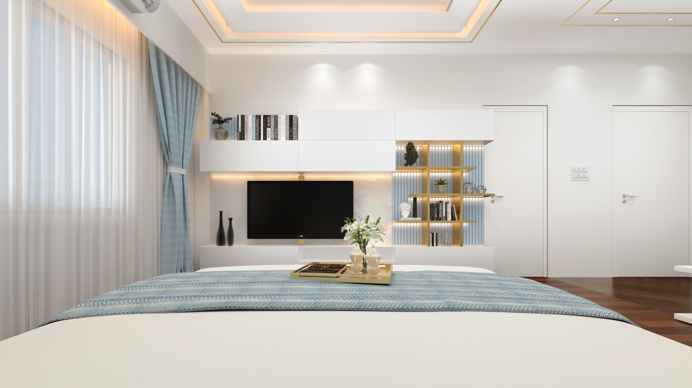
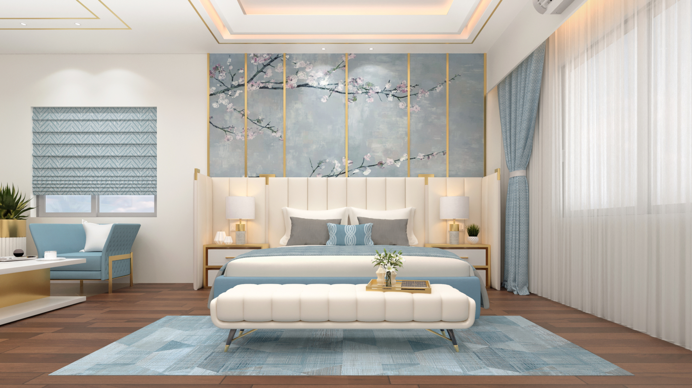
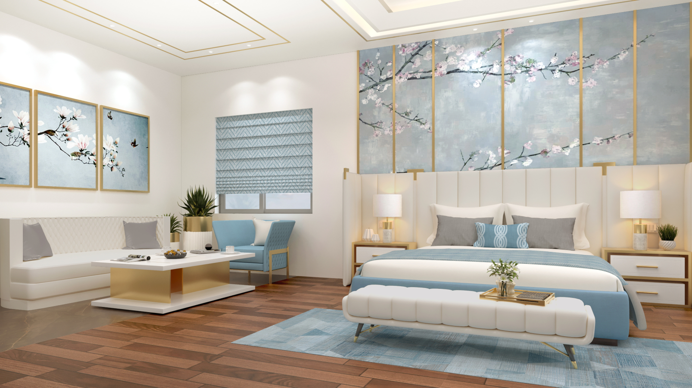
It is proven that skillfully designed projects can surely influence the living subconscious minds for better. This villa is an abode to a simple family who demanded muted color tones in the house keeping other elements stylish & in trend.
Entrance to this house has Browns & Golds reflecting the warm tones followed with the gorgeous chandelier keeping up with the theme. Concrete wall textures along with Italian marble flooring adds to the desired drama to the overall style quotient of the house. High contrast finishes were chosen for select fixtures & surfaces to provide interesting silhouette. Detailing of simple materials like lacquered glass, wood & marble were used to achieve seamless, clear transition between surfaces.
Drawing Room set up has Victorian leather sofas with monotones of Brown & Beige.
Living has grand white sofa setting with a double heighted ceiling with a set of 3 chandeliers leaving viewers to utter just one word, Class! Adjacent to this space is the Dining area where the whole house unites. The plush Dining table has rich upholstered chairs. Table has a matte finish electroplated base with sleek work of MOP. checkered ceiling is the highlight of the area.
The rooms are vibrant & opens up to beautifully done landscaped balconies to sit & relax. Heavy headboard, theatrical cushioning, chestered cushion bed back makes the highlight of the rooms. Quilts for each room are custom designed for the house.
Elements like a luxurious Jacuzzi, grand open landscaped terrace & a Sports lounge adds to the extended royalty of the house.
The owner and his three daughters needed a space where they could live together apart – have space for themselves and also be with each other every day.

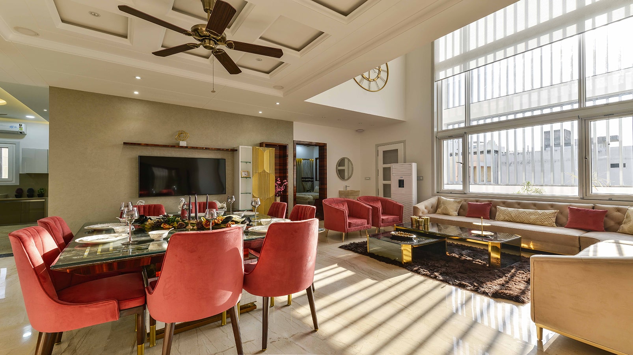
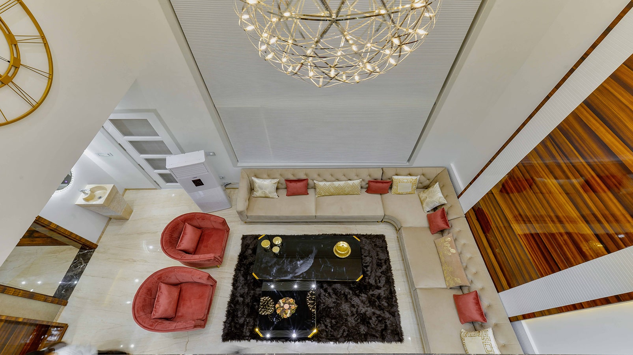
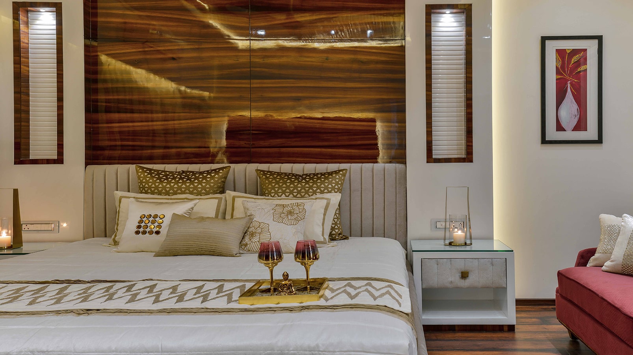
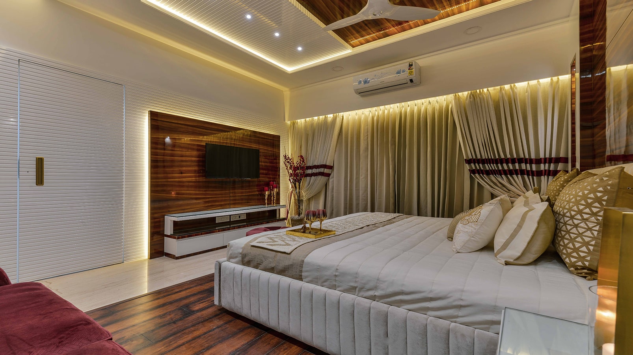
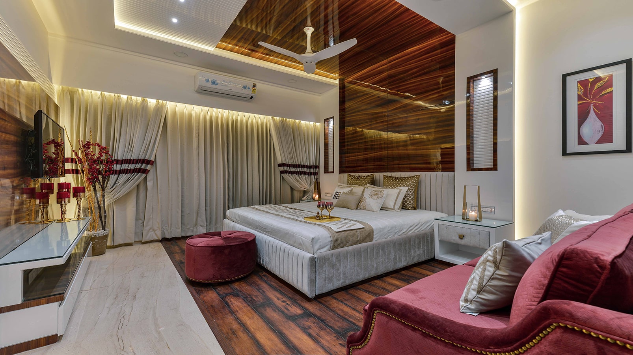
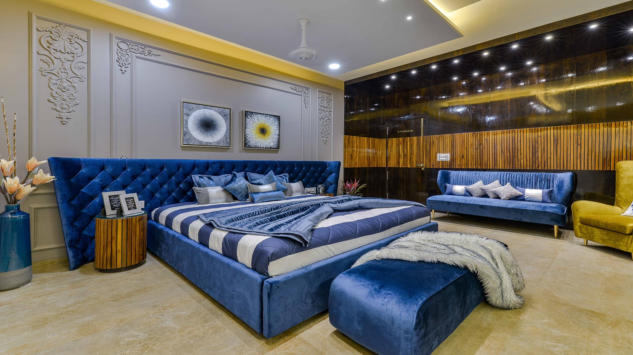
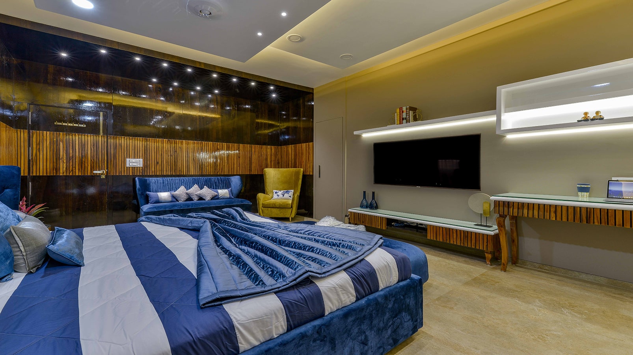
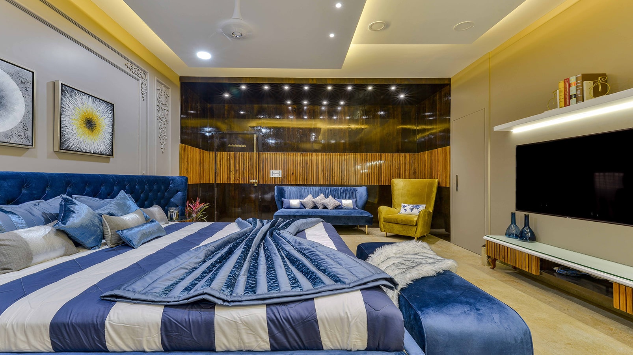
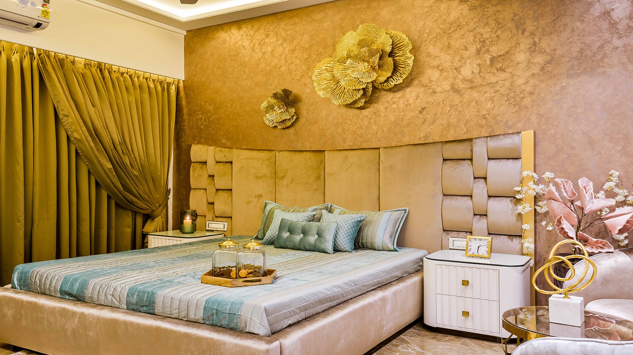
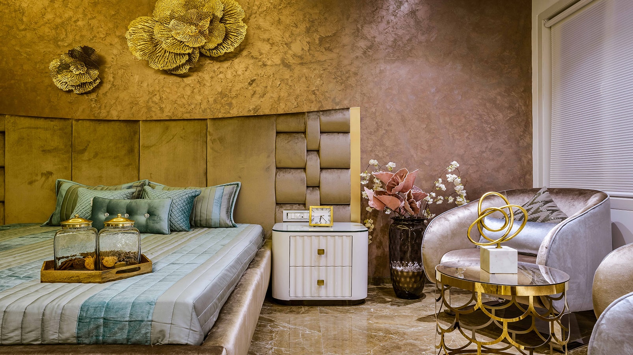
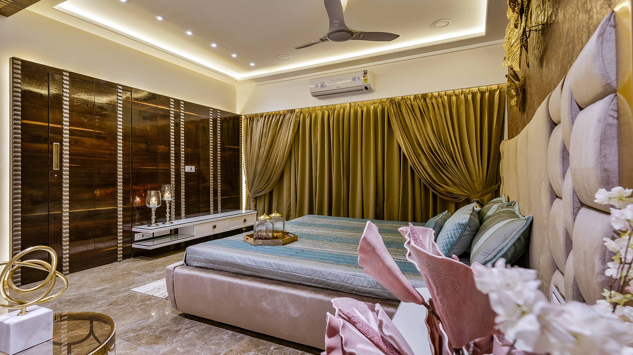
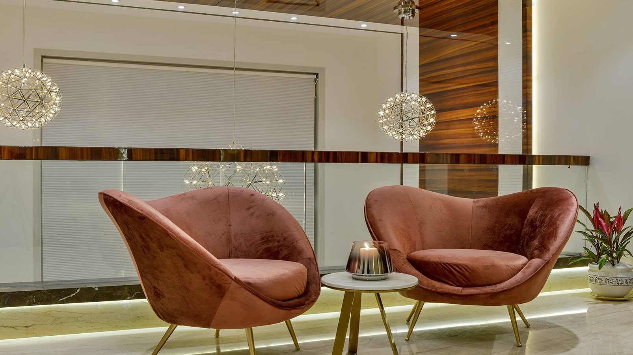
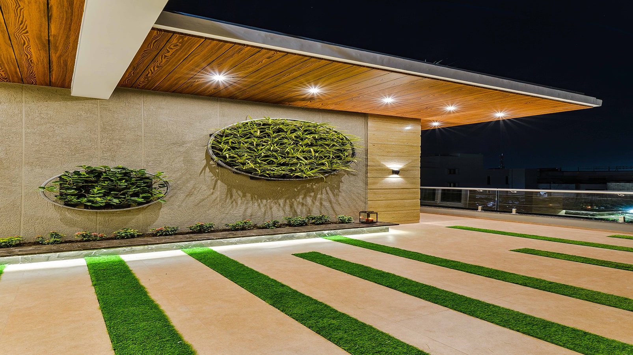
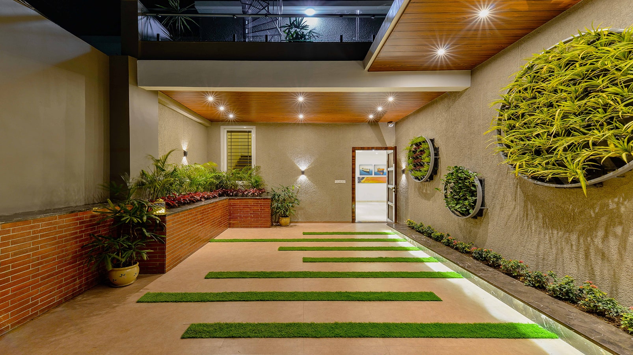
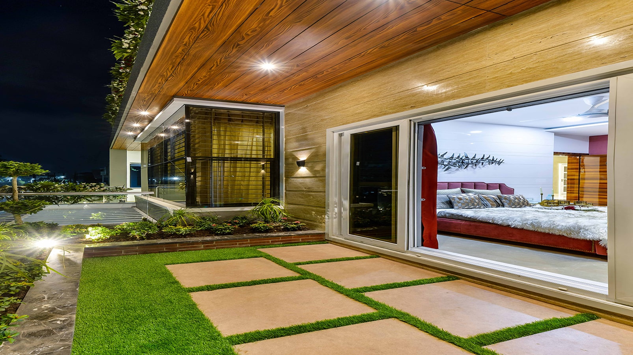
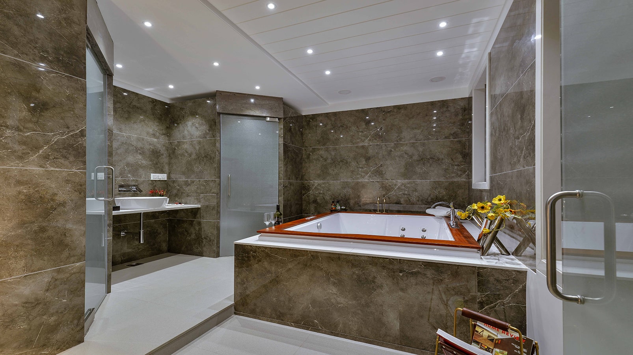
This house for a family of three generations was one of the few renovation projects that NCDS accepted. We didn’t make much structural changes but we did add the flair of NCDS all through the house.
We custom-designed furniture for the entire house which was inspired by the french theme. The formal drawing room hosts plush, formal sofas. This entire room is furnished with muted colours like beige, brown and gold. The floor tile design is very well synchronized with the ceiling structures. An exquisite chandelier sits atop the room. The curtains are subdued yet ornate and make quite a statement. The most interesting feature of this room is a creative separator in gold.
The living room has comfortable sofas and striking chandelier. The tv unit separates this room from the dining area. The furniture here is very different and the blue separator adds a nice colour to this space. The squared ceiling structure is complemented beautifully with squared tiles looking like a mere reflection.
The kitchen is done in contemporary french style again. The appliances have been sourced from all over the world in this kitchen with soft and pale colours. It is mostly white and gold with bright tiles on the walls revealed between the cabinets. There is a huge chimney in the kitchen with a copper finish making the otherwise boring space glitzy.
There are total six bedrooms in this huge, warm and stylish house. There is one royal master bedroom and two more master bedrooms. These rooms include a lounge area with seating, a bed area, long walk in closets and luxurious washrooms. The bed and the sleeping side itself is muted. The seating area in one of the rooms is sprinkled with solid, dark green sofas and blue chairs. The cushions are colourful and there is a geometrically arranged centre table.
One another room is quite notable with a colourful flooring bending towards blue. There is a wall panel in grey with yellow borders behind the bed that stretches up to the ceiling. The cabinets are in white and yellow and the central light atop is unique and exclusive.

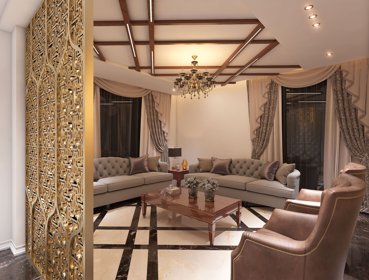
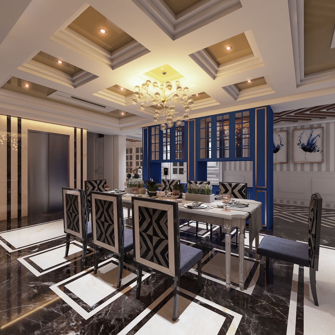
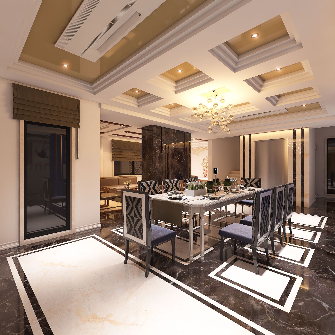
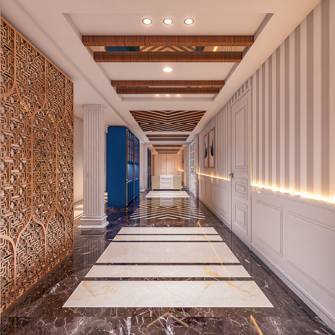
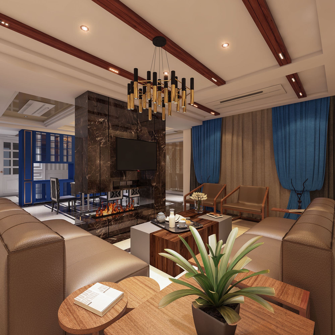
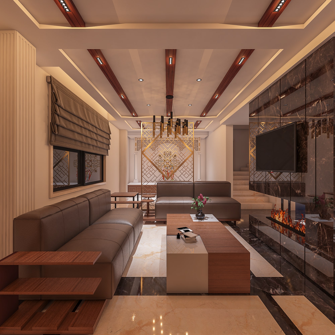
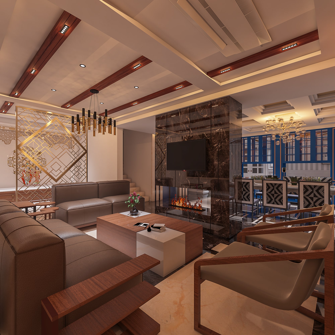
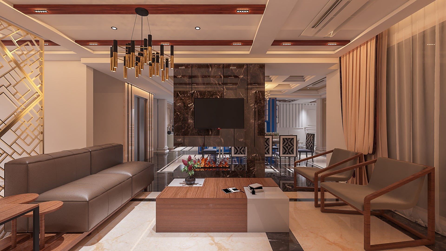
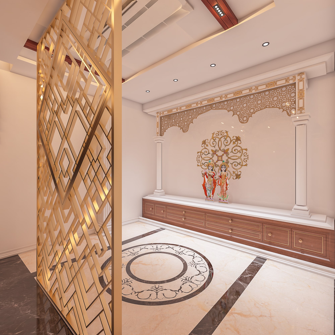
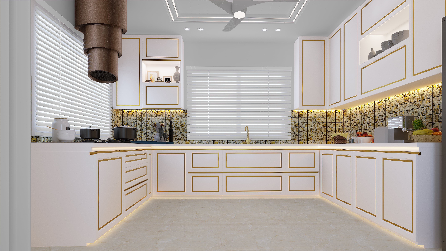
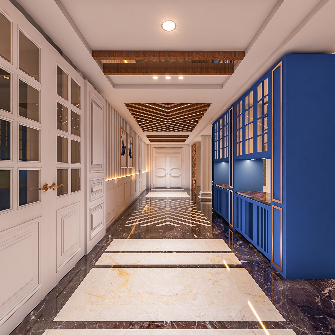
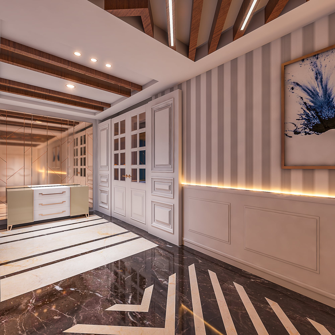
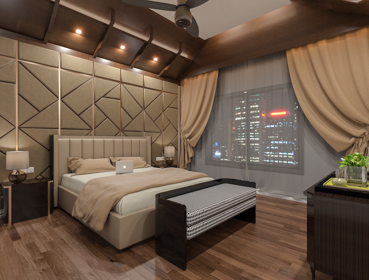
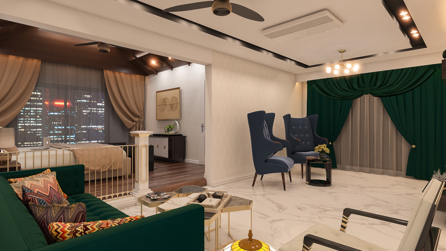
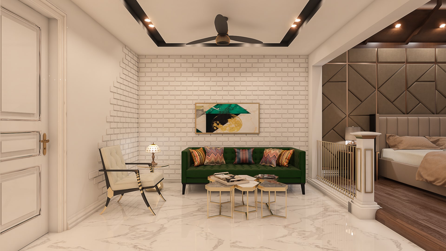
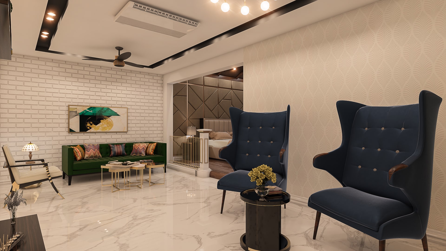
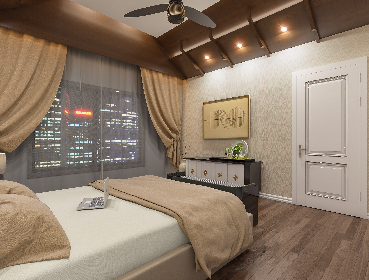
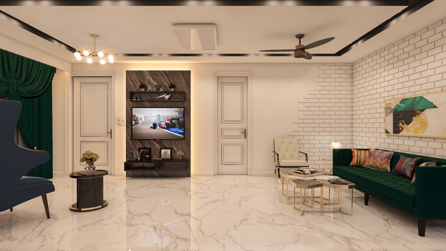
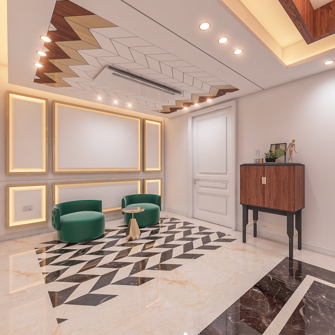
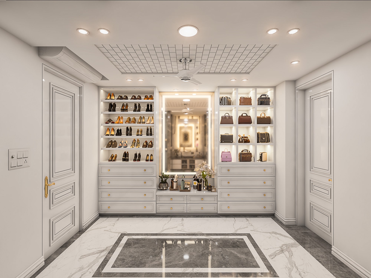
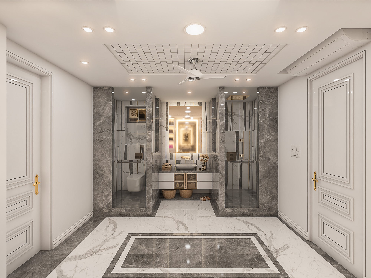
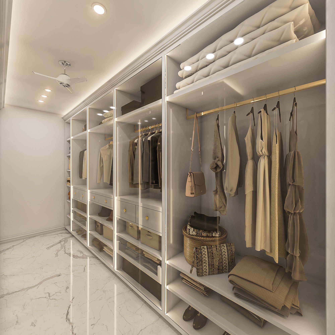
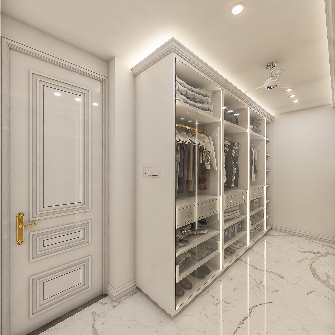
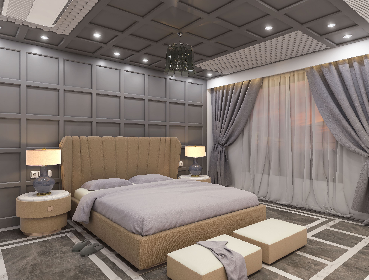
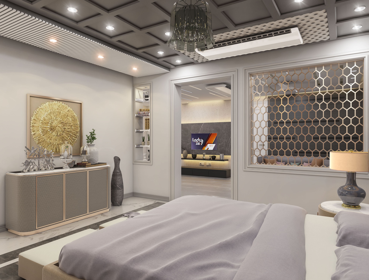
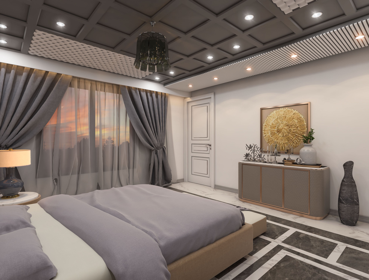
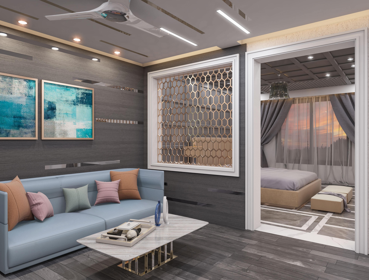
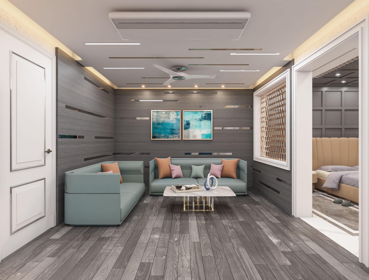
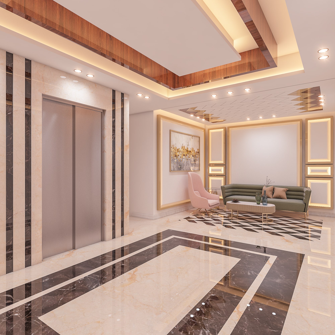
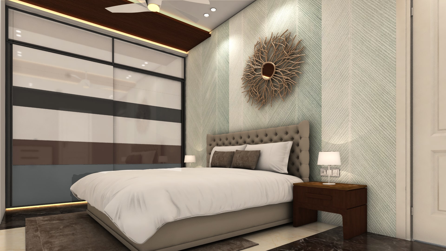
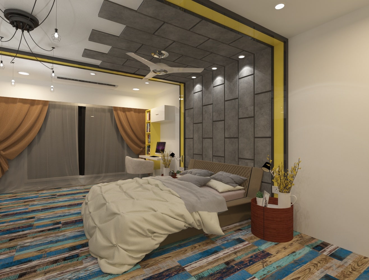
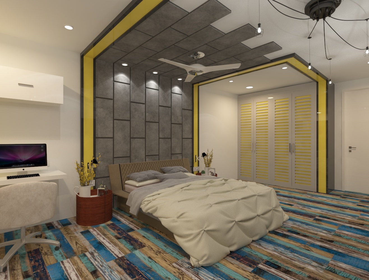
The entrance of the house looks super stylish with a stretched smart stone panelling & metallic bars with a seating & 3 small storage planned for keeping shoes & papers.
The Drawing Room looks super gorgeous with Italian stone & French wall grooving. The glamorous rust orange chestered sofa seating with the subtle grey strikes the perfect smphony. The Centre Table has a work of Marble inlay, complemented with a wooden finish. The Foyer adds as an extended area to the Drawing Room. The client has a strong liking for wooden finishes hence the foyer is treated likewise with a stunning Golden sleek Console.
Living & Dining have been treated in Earthen sand color making the place look very vibrant with a pop of fresh mint & animal print used in Dining head chairs & Sofa cushions.
Bedrooms are very elegantly done with good space for storages. Apart from Dressers, the wardrobes have also been planned as per client's need in the bedrooms, looks like beautiful part of the interiors, done in Back painted glass & cushioned panels for respective rooms.
A Luggage unit is planned in the Guest Room with a wide Almirah & a Queen sized bed.
The flat not just looks glamorous but is also super functional for the young couple.

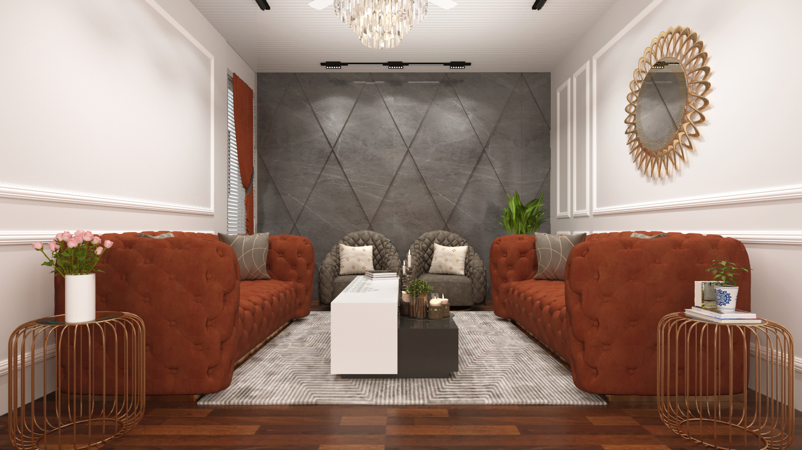
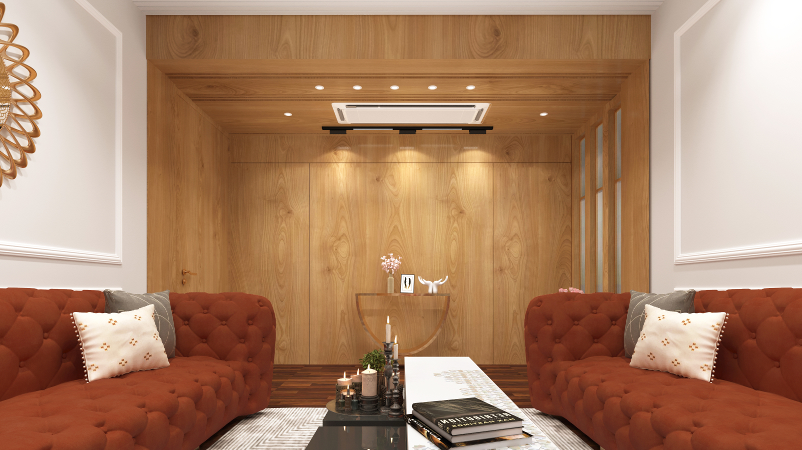
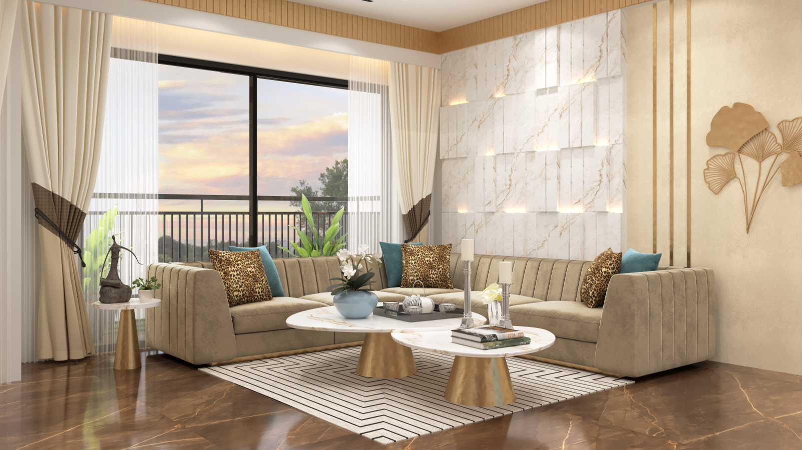
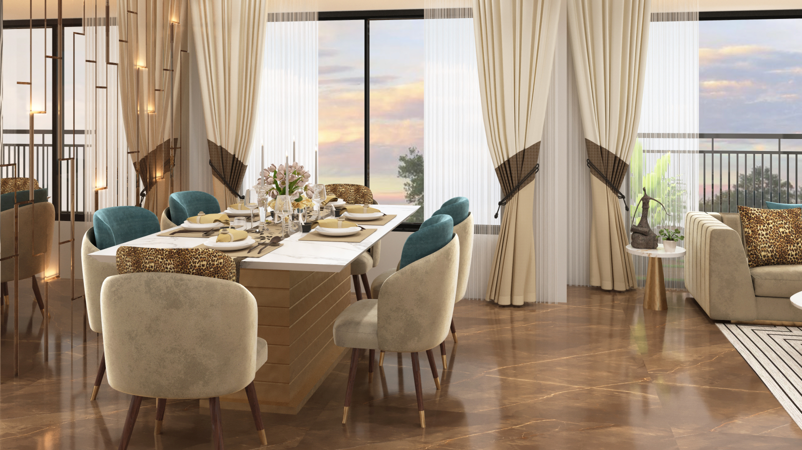
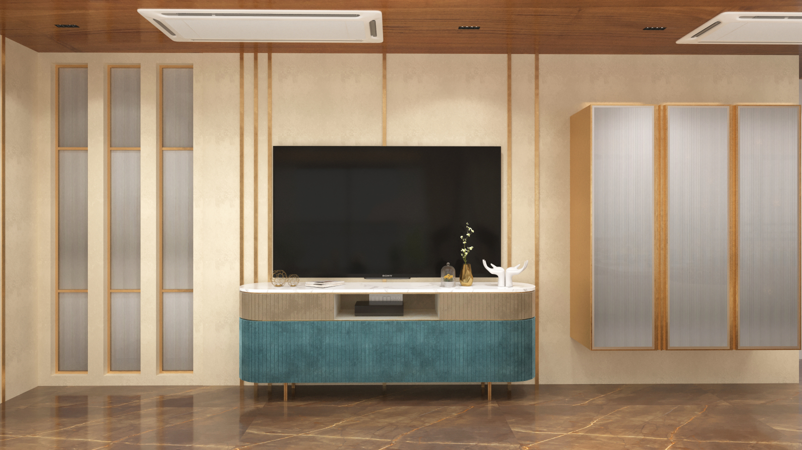
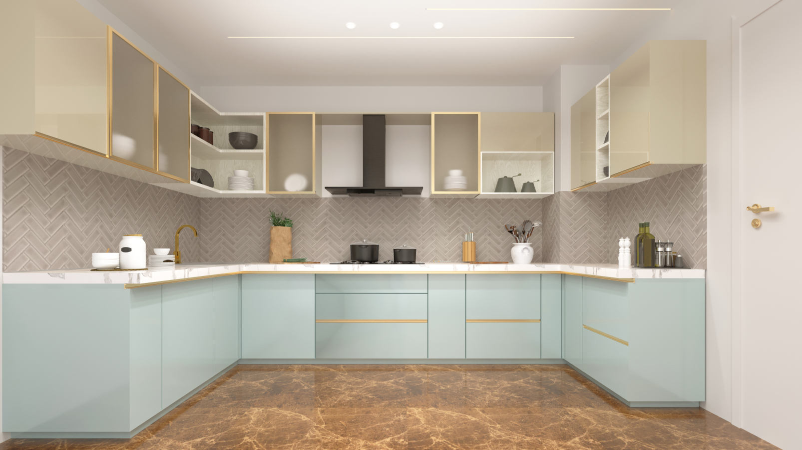
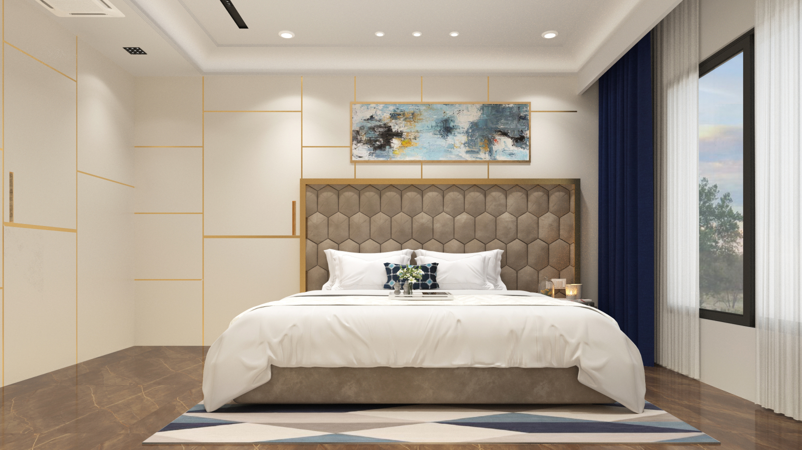
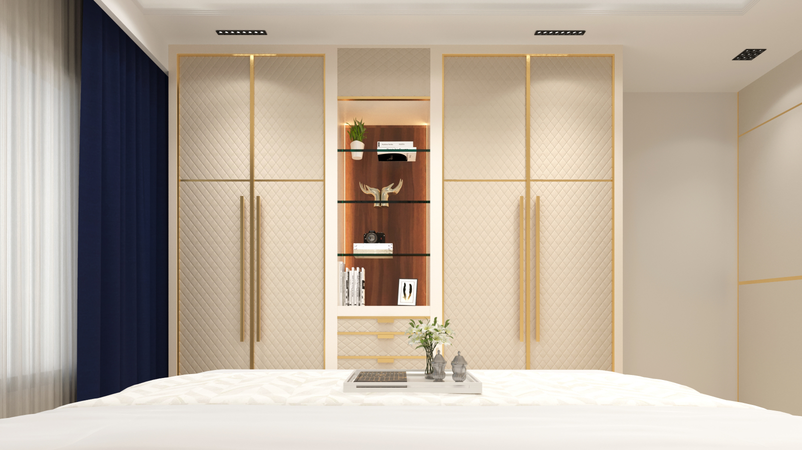
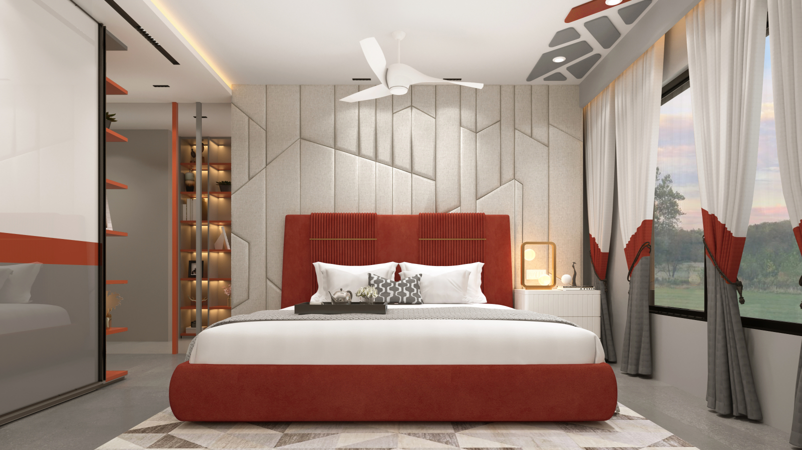
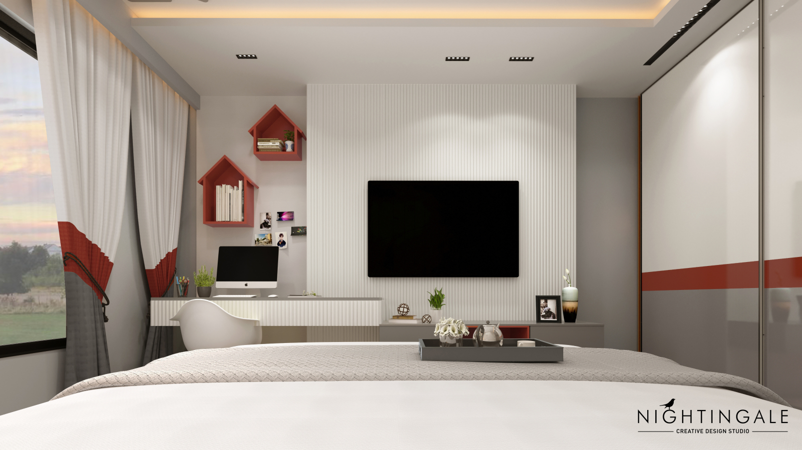
This bungalow is designed with forms and textures with unmatched aesthetics. The little details like voids between vertical and horizontal bands is what make it stand out. The design is conceptualised around vertical stacking of cubes with a visually dynamic outlook by integrating minimalism and by reflecting creativity.
It is an articulation that offers breathability and a vision that is easy on the eye. It aims to blur the line of distinction between the exterior and interior spaces to activate and energise the spaces along with its inhabitants. There is no moment of the day when this house fails to stun the viewers!

This bungalow is a composition of spaces and volumes envisioned as an attempt to intertwine the outdoor and indoor spaces. The material as well as colour palette produces a cohesive rustic outlook. The volumetric exploration has been derived from diverse spatial configurations within the interior spaces.
It is a complete harmonious reflection of the lifestyle of the users, opening up towards lawns and private decks. A pleasant design is created giving utmost focus upon cross ventilation as well as visual connectivity. The brick jali, full height glass opening, grooves and the overall geometry, altogether bind the design to give rise to an energetic and expressive home.

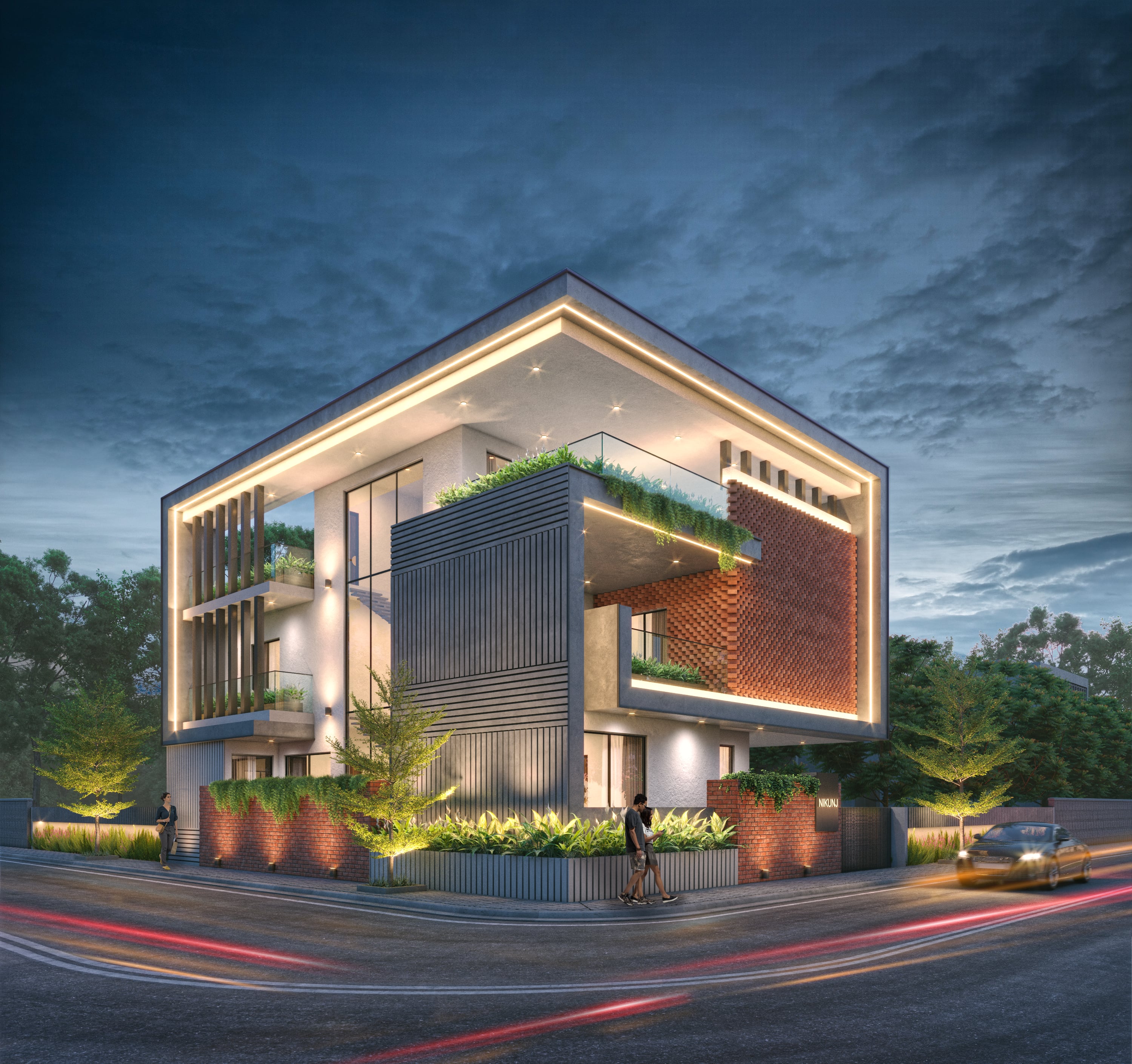
A Contemporary home on the 8th floor of a high rise building that surely exhibits elegance & luxury. Use of Matte Bronze & Golds with white washed walls & ceilings bring about a class to this medium sized 2800 sq. ft. Apartment. The stylish furniture & marble flooring with a tint of sky blue adds to an interesting appeal to the house interiors.
The entrance to the house perfectly defines the mood of the interiors inside the house. Everything is planned in French style whites, bringing in utmost functionality by adding a seating & a shoe console enhancing the vibe of the home.
A Bronze color chestered cushioned Sofa with a wide luxurious TV panel & a round centre table has been designed emmaculately for the drawing Room. The ceiling is treated in hald round grooves with electro plated stripes.
Adjoining to it is the beautiful Puja Room done in Gold CNC & Marble. The Kitchen is prominently done in wood & overhead panels in gold profiles. Dining chairs in Blush with an electroplated Dining Table.
The Master Bedroom has the royal green used in parts of tapestry to the otherwise white room adding freshness & glamour. The bed back wall has the mix of elements - Italian stone, wood, metal sheet & a distinct wall art to be done by an artist.
The Guest Room in Blue has a Queen size bed with large sized wardrobe for extra storage & a Console with a mirror which acts as a Dressing cum Storage for small utility items.
The house looks glamorous, classy & elegant and made super functional for the house owners.

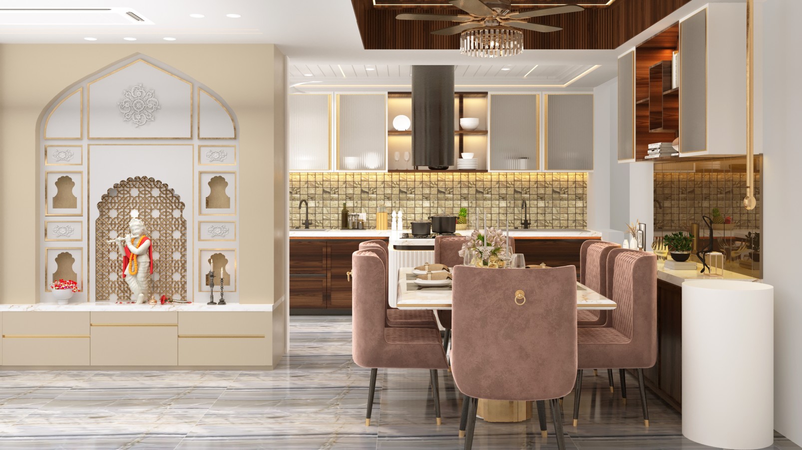
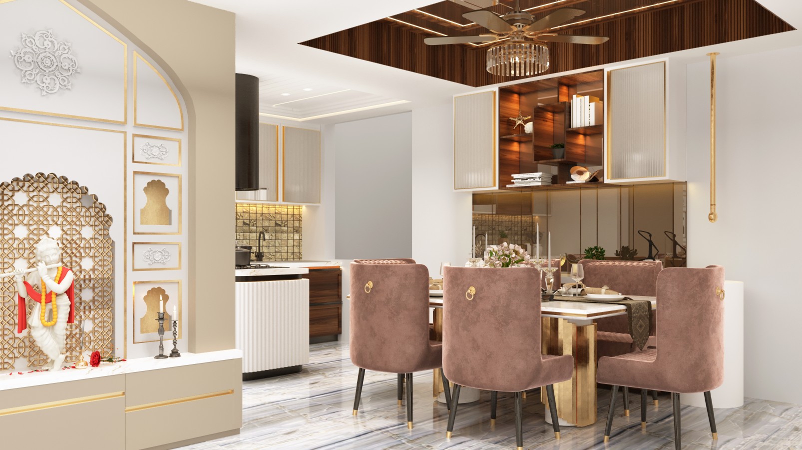
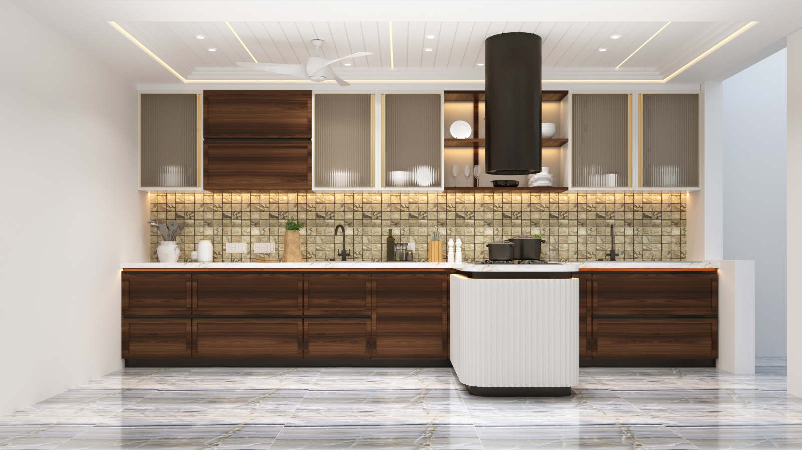
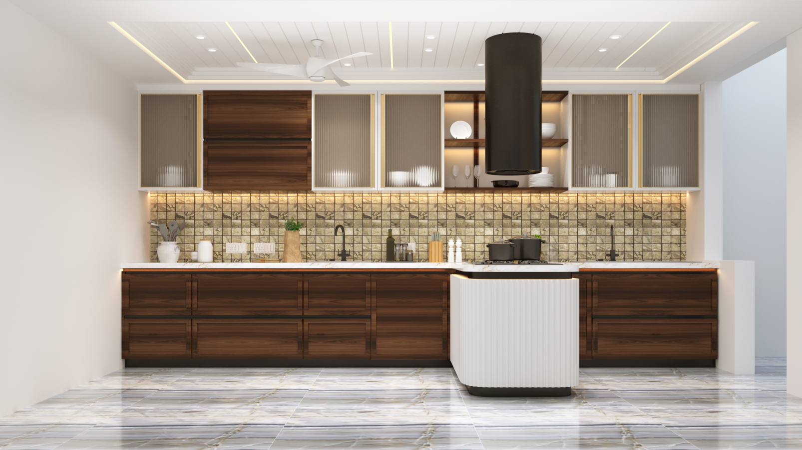
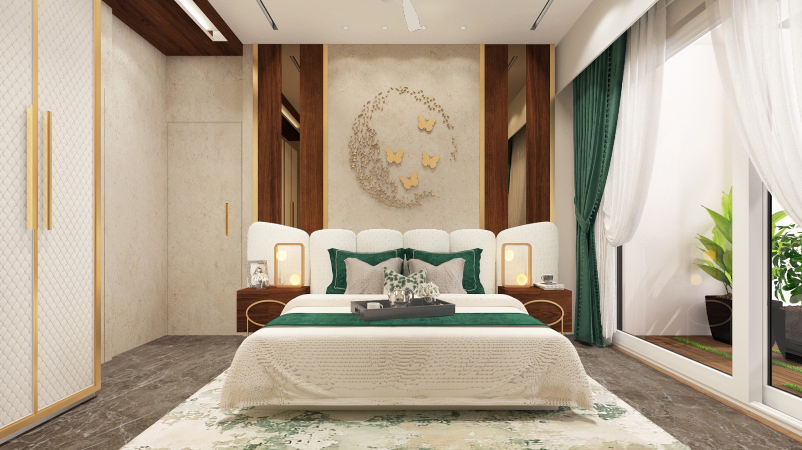
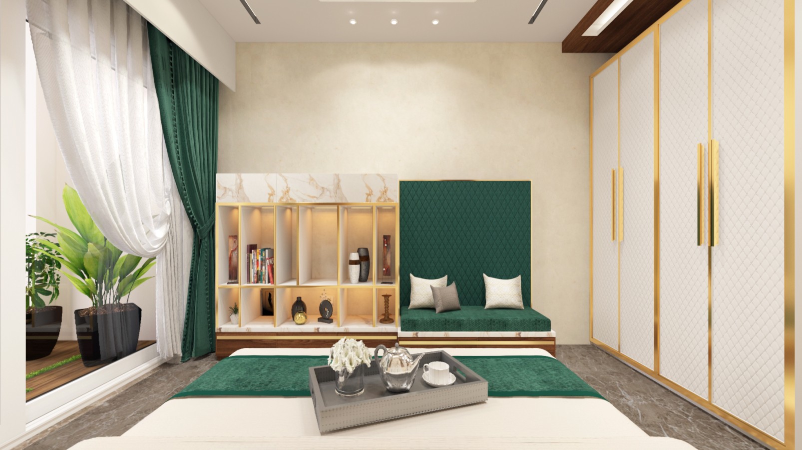
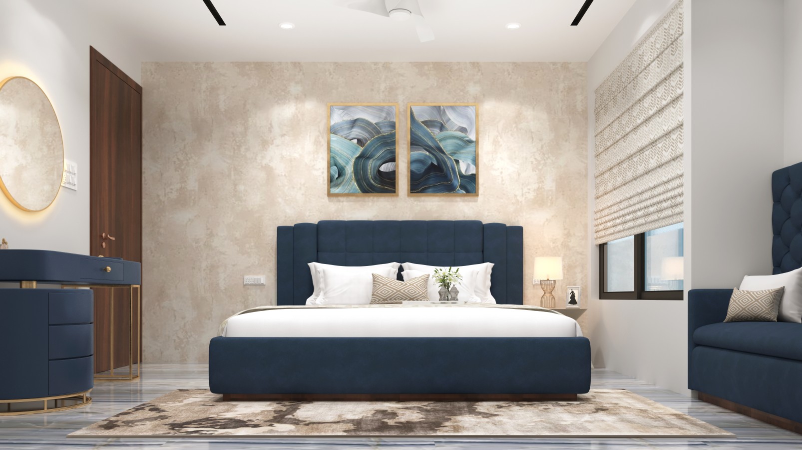
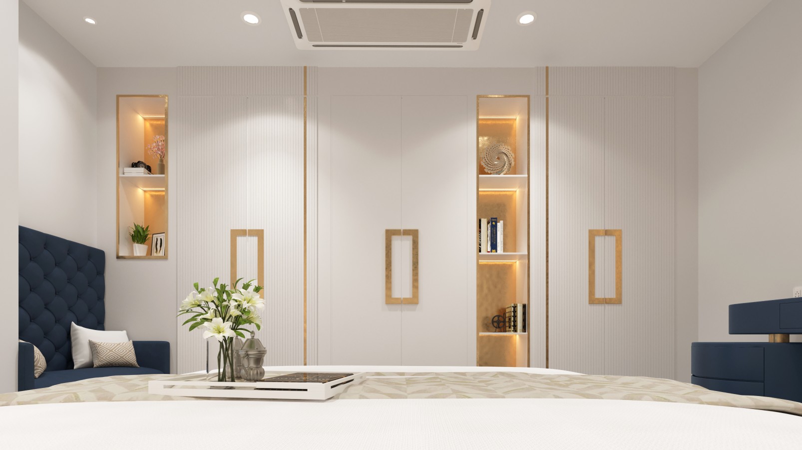
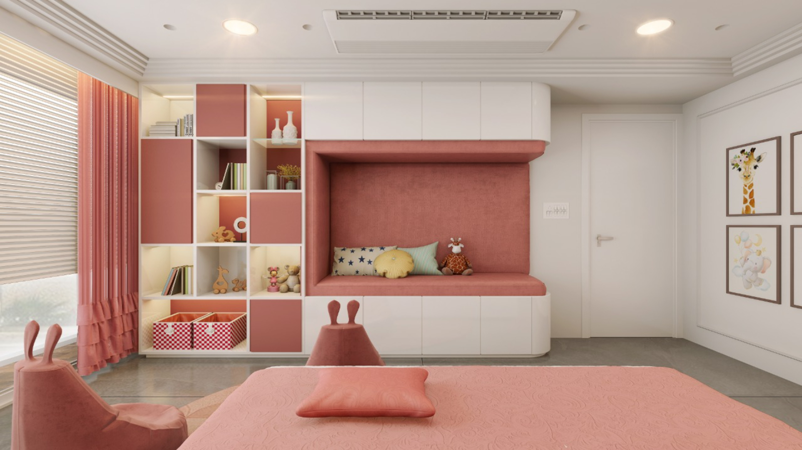
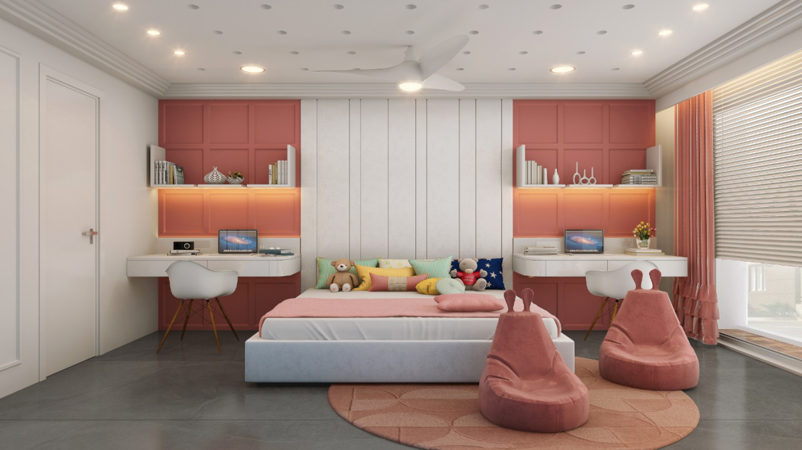

This project too was unique in its own way, each floor had one entire house. NCDS furnished the whole building keeping in mind the individual tastes yet ensuring that the building has the appearance of the same house. Tricky, challenging and fun is how we would describe this project.
Each house on each floor had four bedrooms, one large living and dining room. The formal drawing room had front balconies. Another very interesting thing about this project was that each room had a balcony. And each floor had their own servant room. The helps in these homes have been with them for long and we ensured we gave them an equal treatment in terms of the look of their rooms.
From chandeliers to artefacts to furniture, every aspect of this building was conceptualized, designed and created at Nightingale Creative Design Studio.

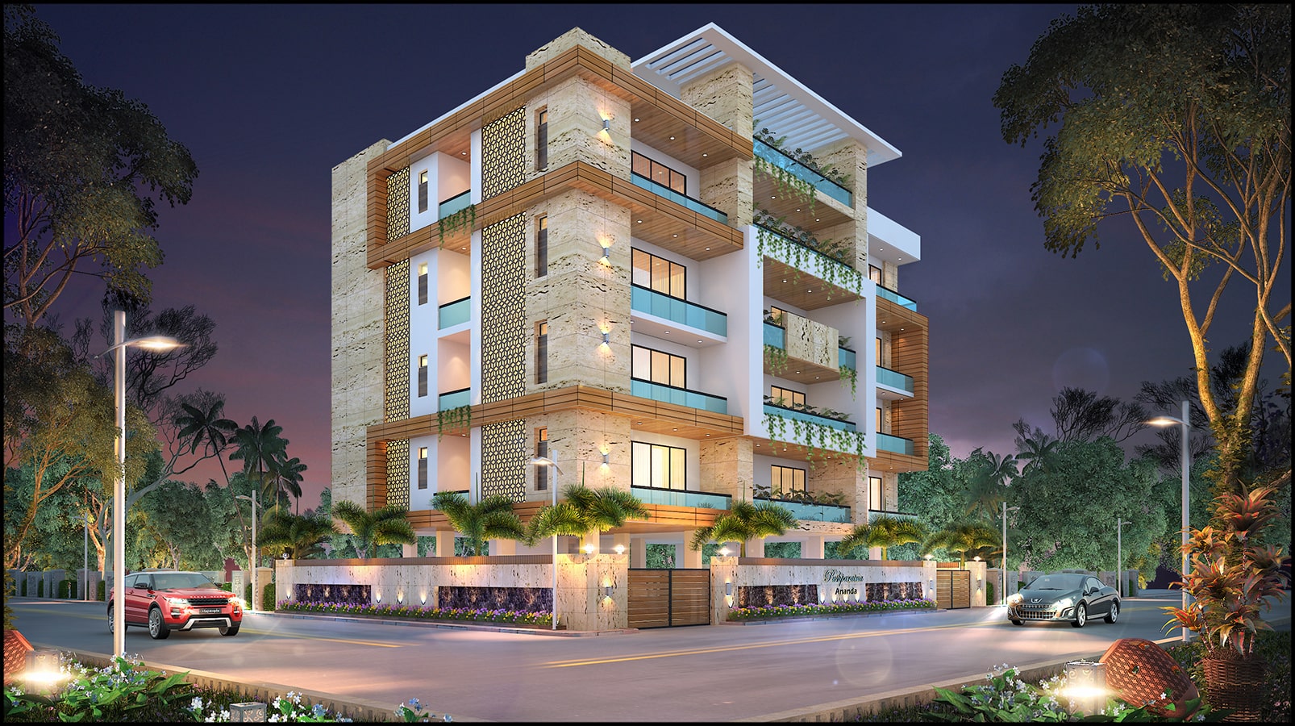
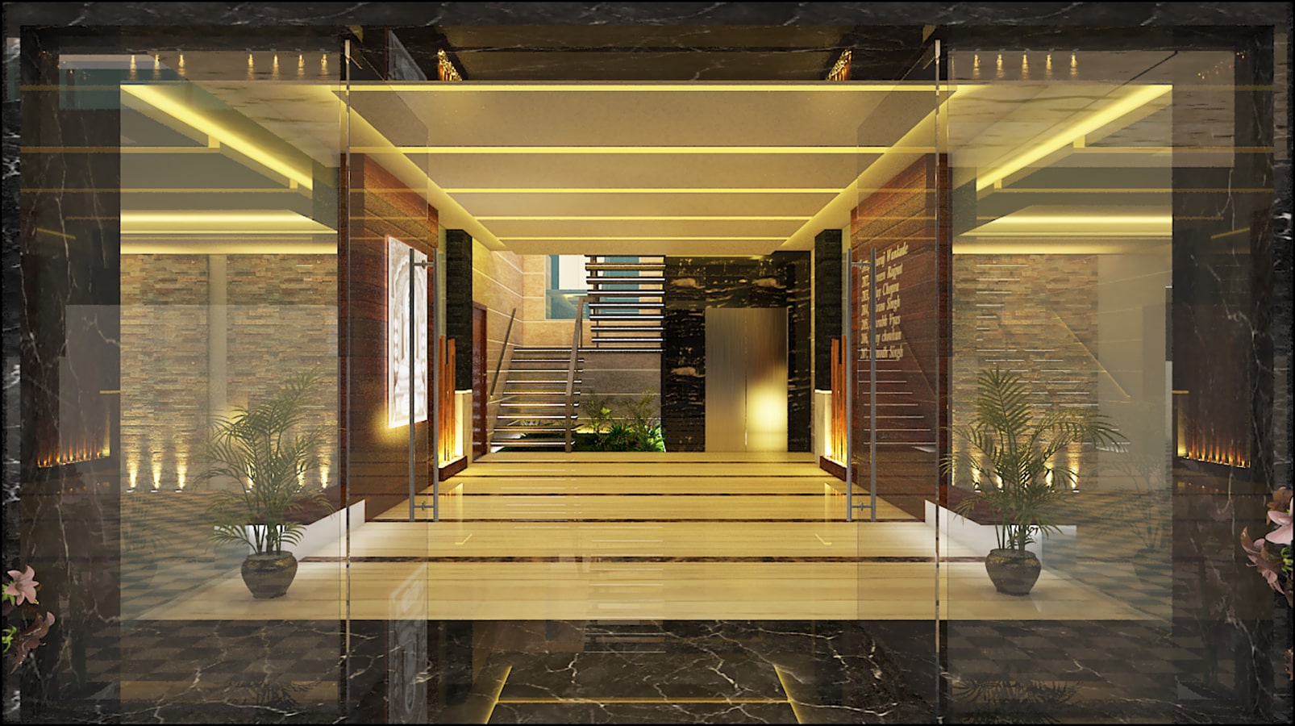
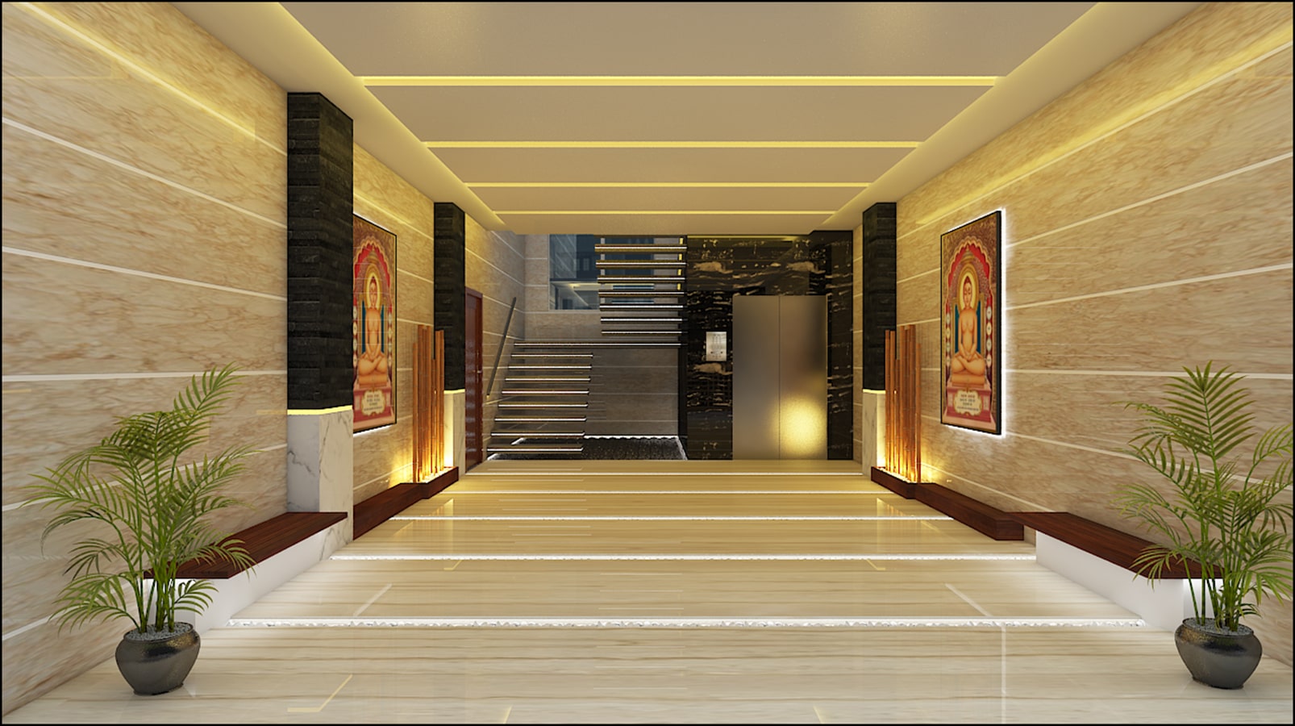
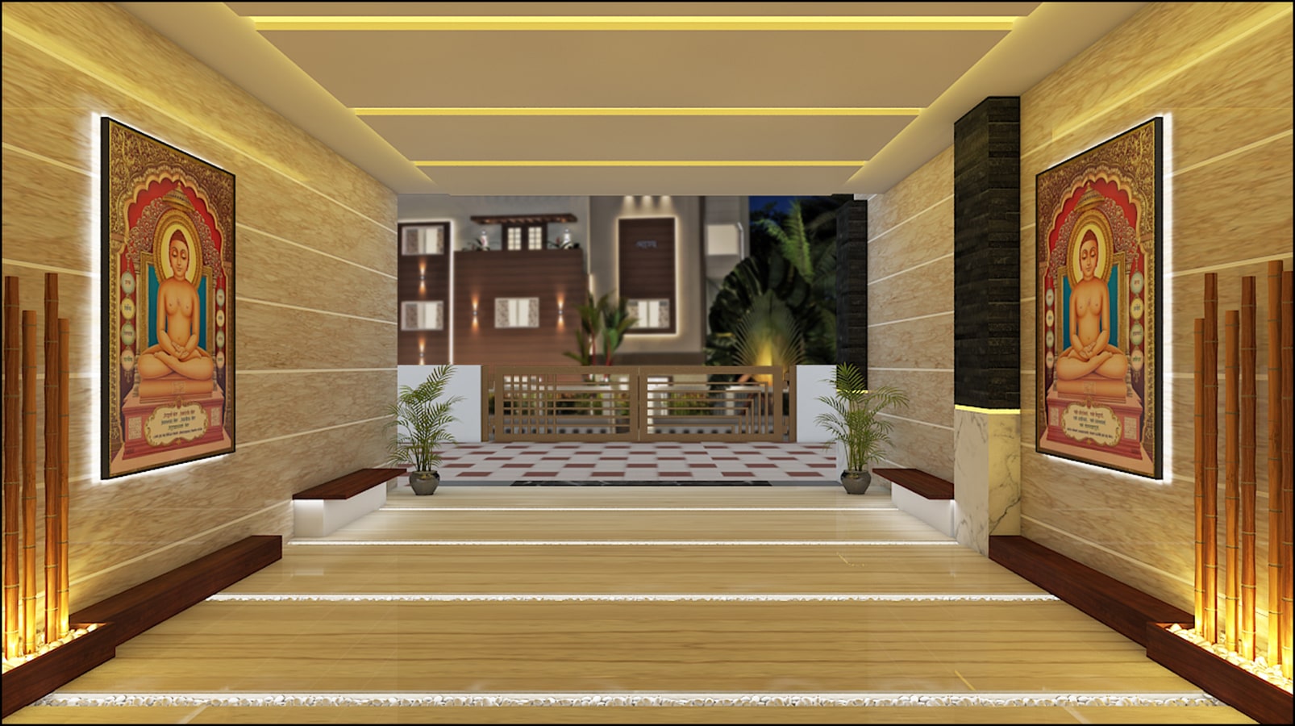
The bungalow revolves around the notions of verticality and simplicity. It has an alluring colour palette that captures one’s senses. The dense brown screening under each floor works wonders to bind the entire design together. The details have been meticulously considered and skilfully implemented. All of the elements and the massing, work together to create seamless indoor/outdoor spaces. The diverse spatial qualities create scenarios and opportunities for better interaction.The design promotes space as a prerequisite for usage freedom, diversity, evolution, and in ovation while the dynamic composition of volumes gives spatial depth to the façade and enhances the interior spaces as well.

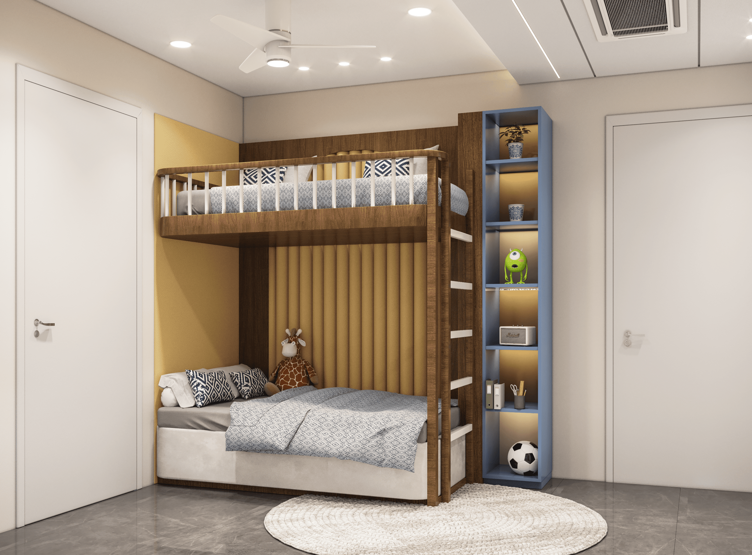
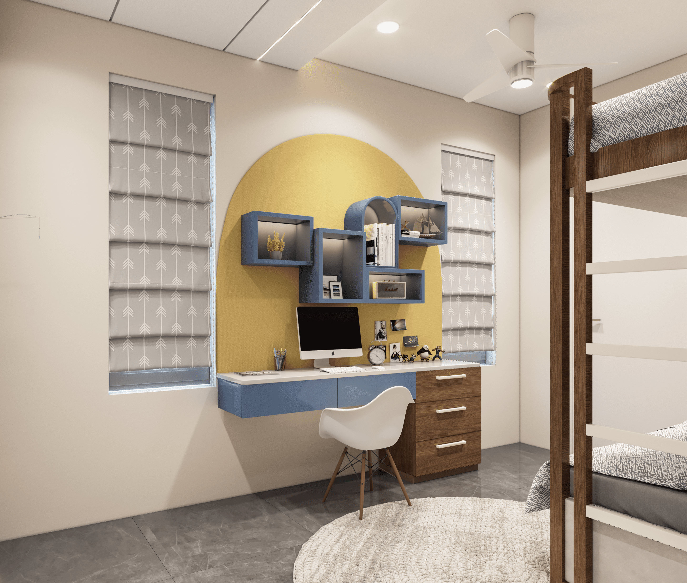
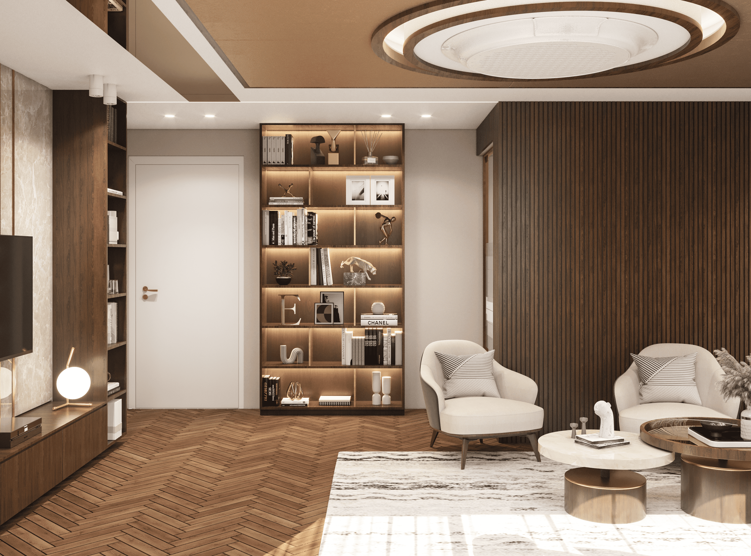
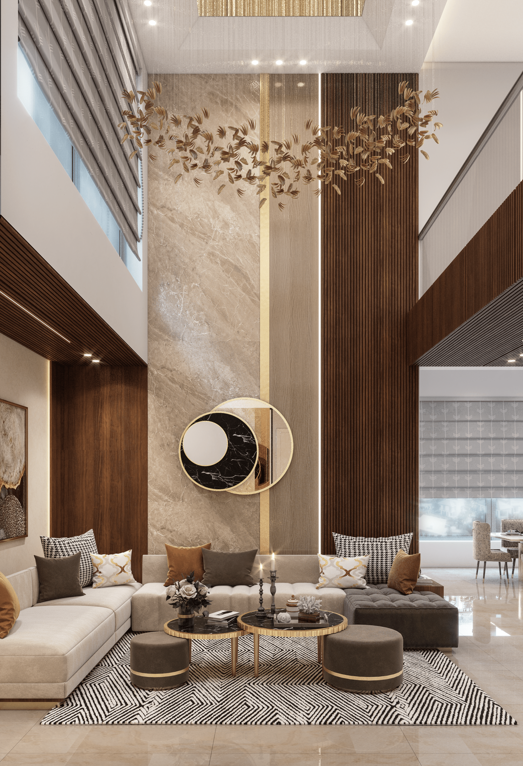
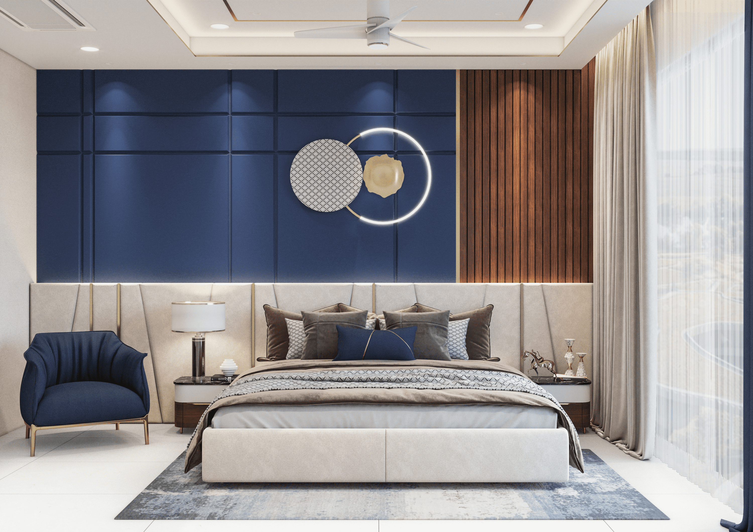
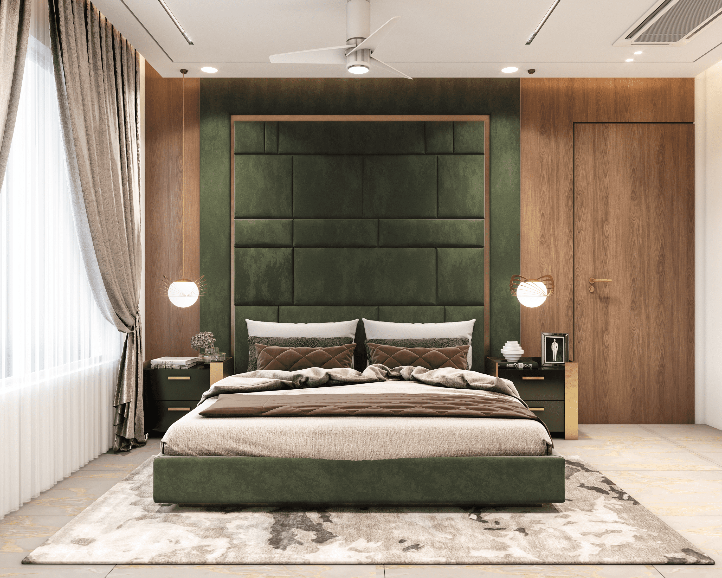
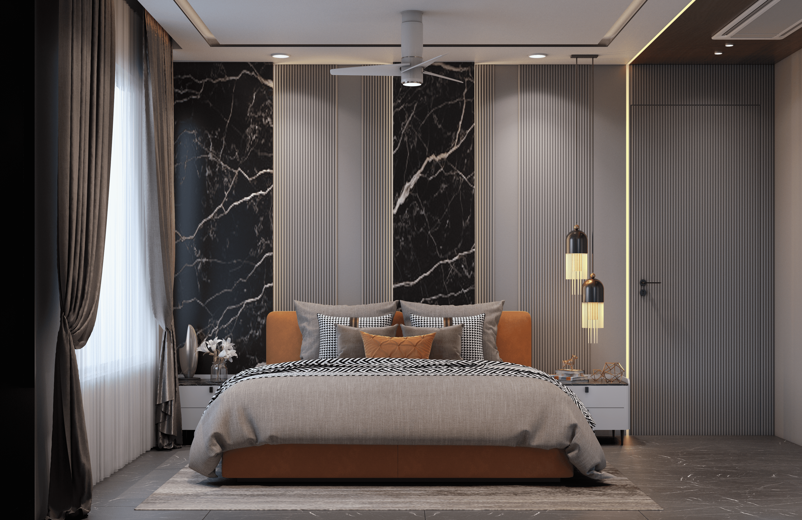
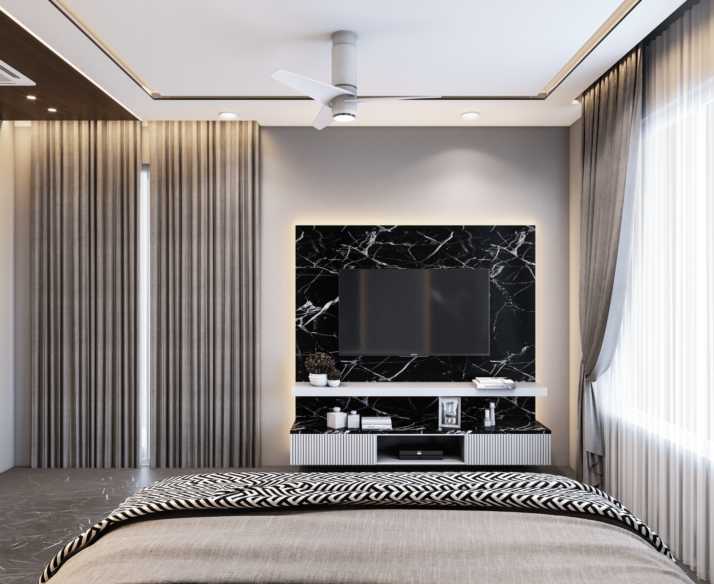
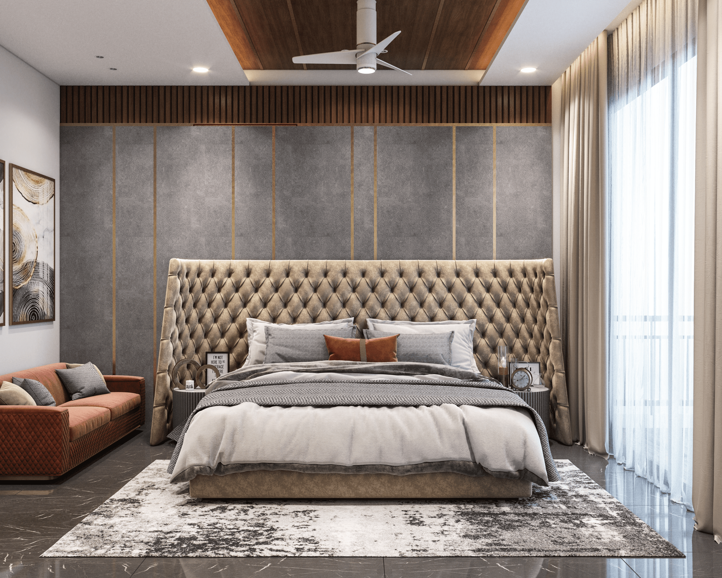
This dreamy, modern home belongs to a businessman who lives with his parents and 3 children. This two-storied house is in ratlam and speaks volumes about the owners.
Their taste is very refined. They are not very fond of sheen but express their majestic upbringing through varied textures and a softer color palette.
The entire house looks absolutely surreal and ethereally beautiful. From the chandeliers to artefacts to the whole furniture and furnishings have been conceptualized, designed and created at Nightingale Creative Design Studio.
The kitchen is modern, open-styled and stylishly functional. The dining area is quaint with contrasting colors bringing dramatic elements to play. The flowing curtains touching the marble flooring gives an elysian touch. The living room is open and spacious. The interiors have a hint of Balinese furnishings giving the house a resort-like feel.
The spiral staircase bridging the two floors is a style statement unto itself. Each bedroom is styled differently yet artistically. The usage of colors is minimal yet the impact is grand. The beds are also styled differently in each of the seven rooms. The bathrooms are urbane, classy, and spacious with elegant bathtubs and modern paraphernalia.
The elevation is visible from all sides of the house. The double heighted living area makes the house look magnificent from both outside and inside.
There is an area dedicated to relaxation within the house. It has a swimming pool, gazebo and outdoor seating. This house is modern yet absolutely dreamlike and fantastic.

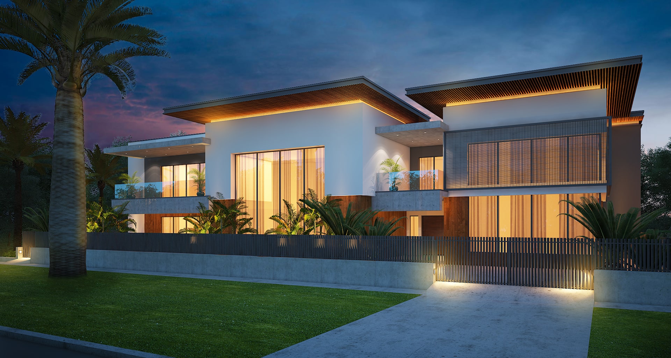
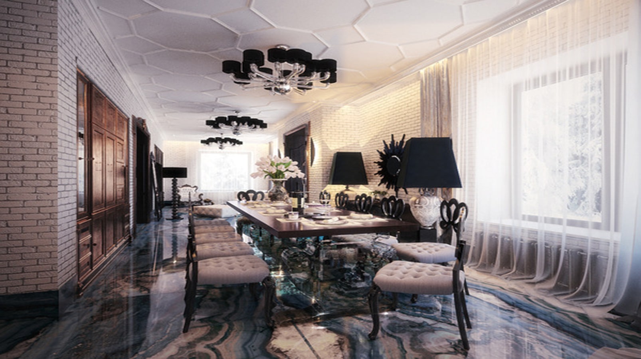
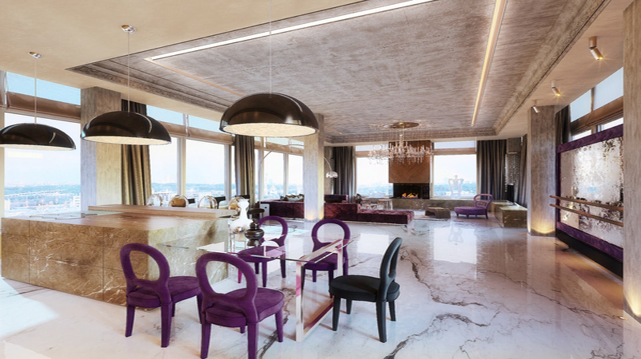
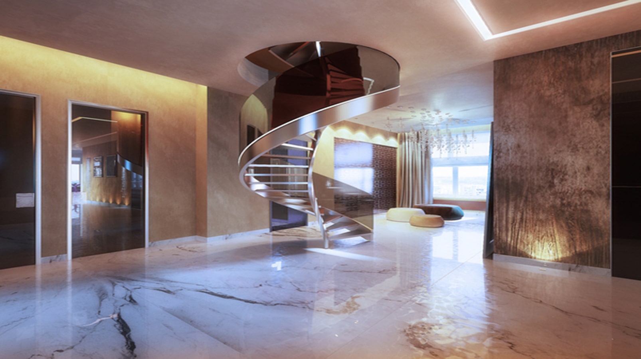
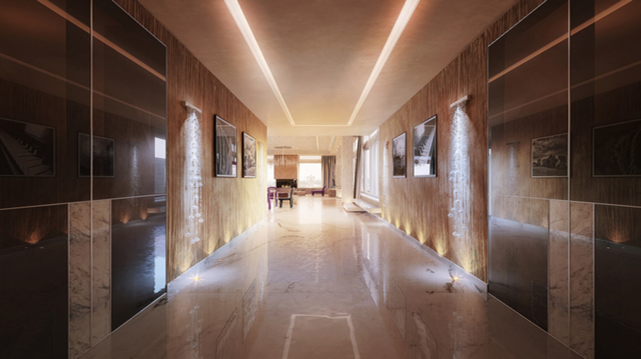
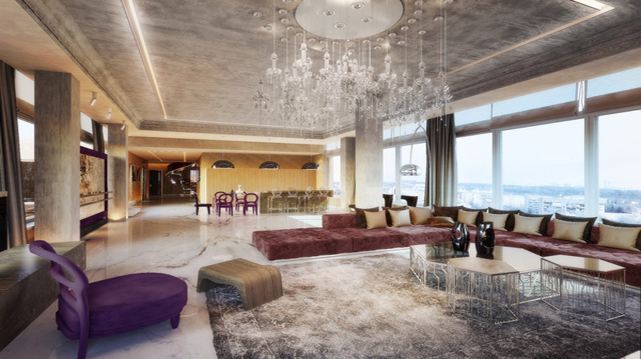
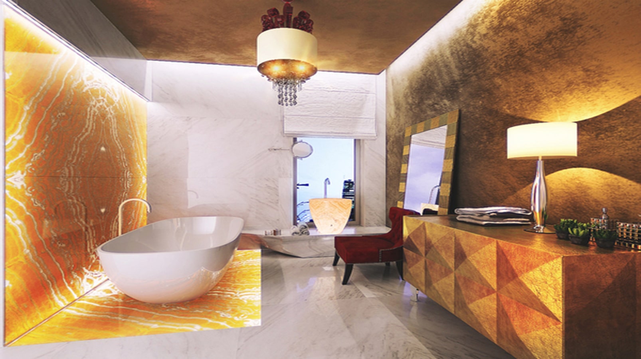
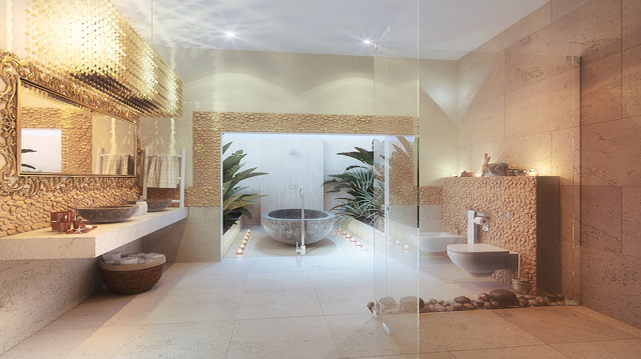
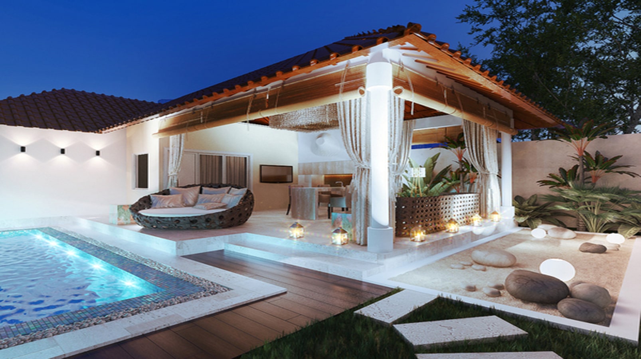
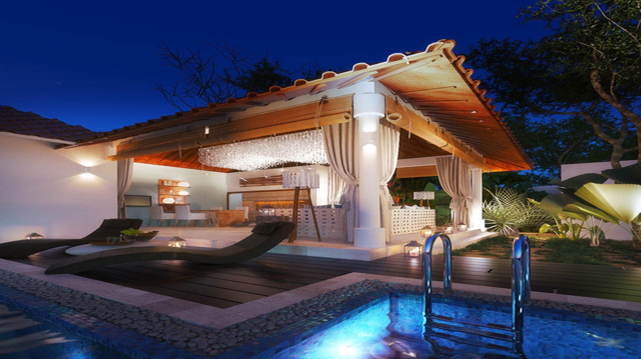
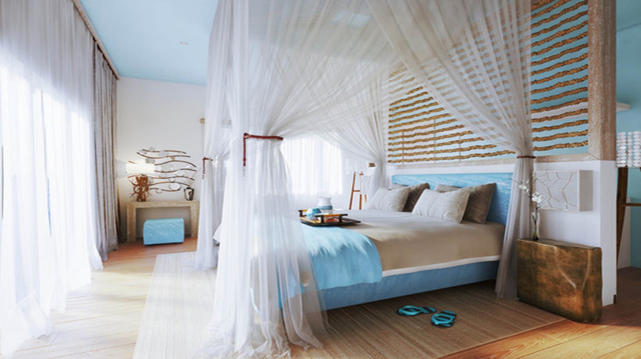
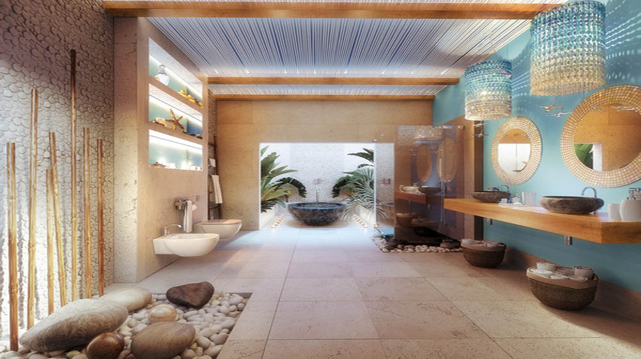
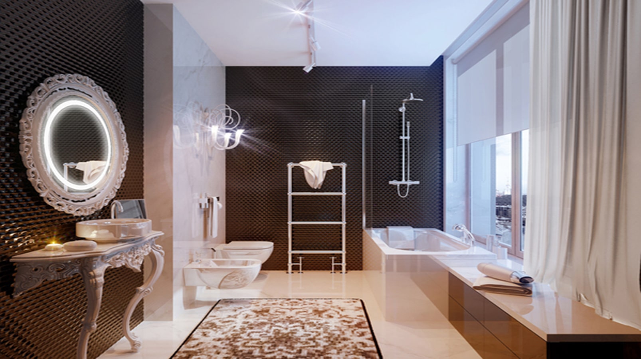
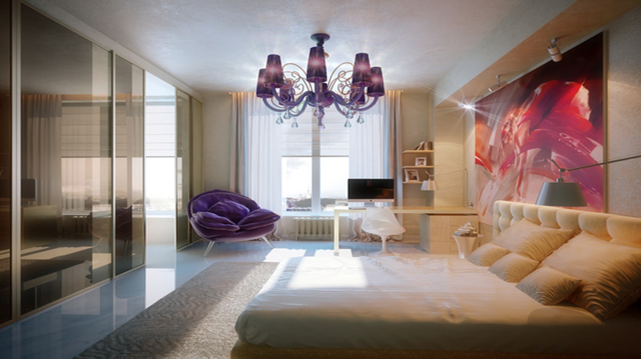
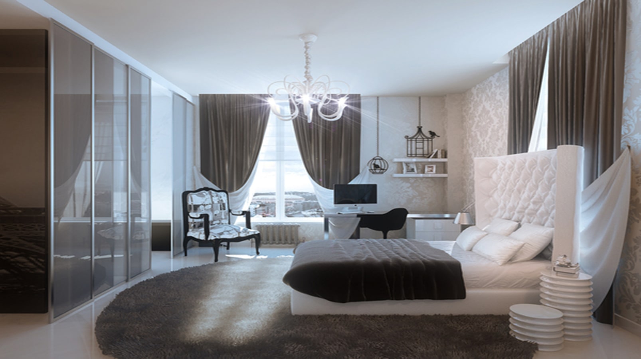

The firm has completed 200+ projects across the country. Their versatile projects span a comprehensive range of luxury lifestyle creations. Infusing their experimental processes with scientific clarity and pragmatism. They create exemplary spaces that range from awe-strikingly expansive to stylishly intimate.
The Studio intricately handles every component of the design process from conception to execution. From floor plans to elevations and interiors, creating areas inherently cohesive yet vibrant and flamboyant.