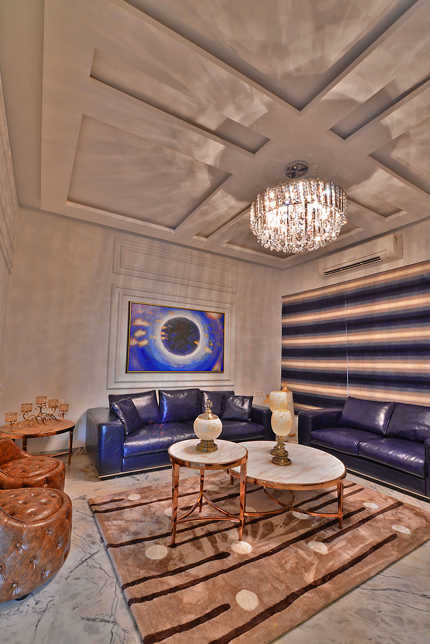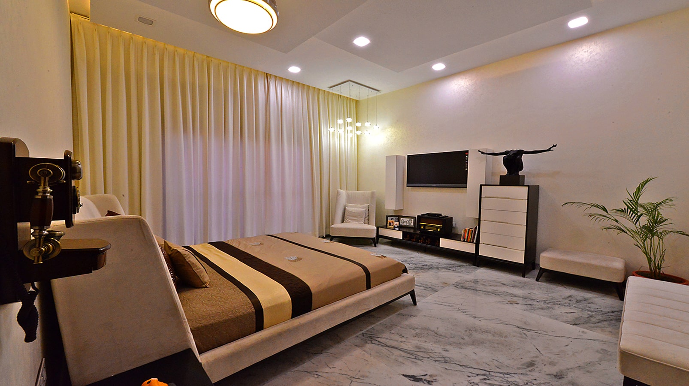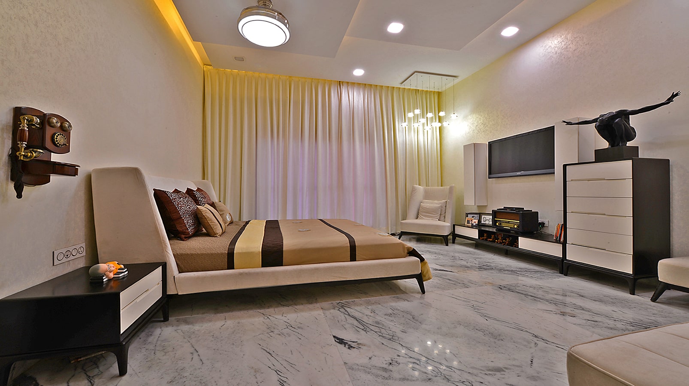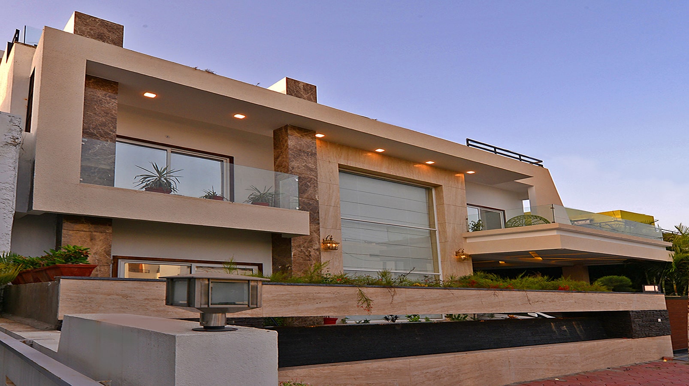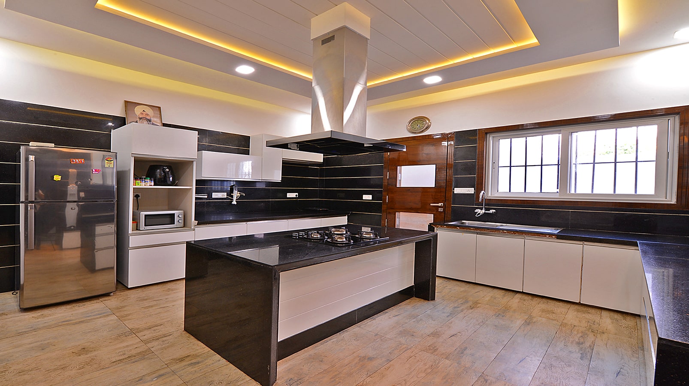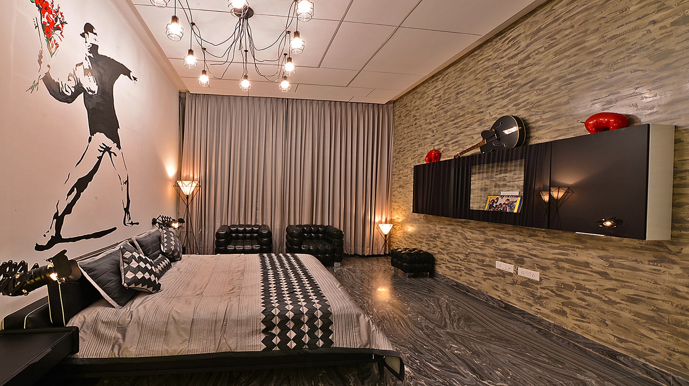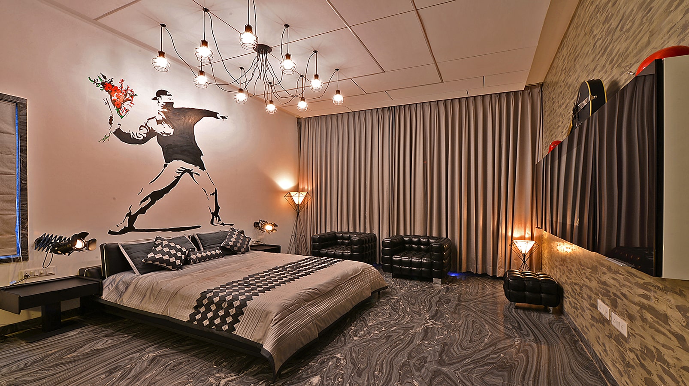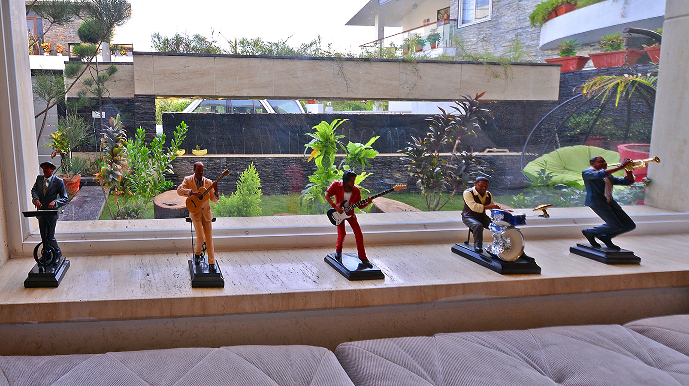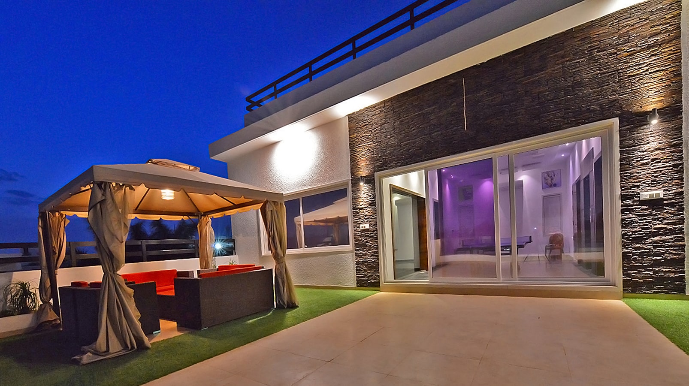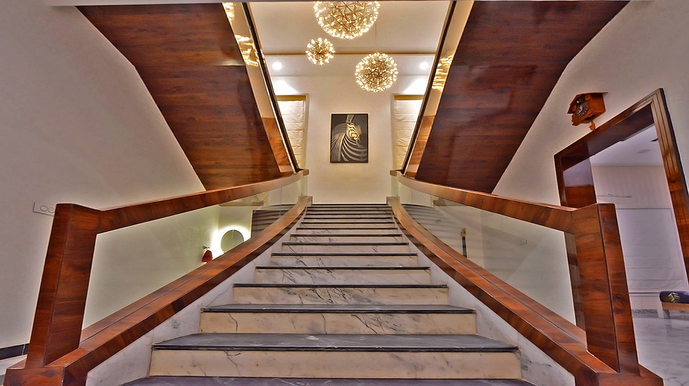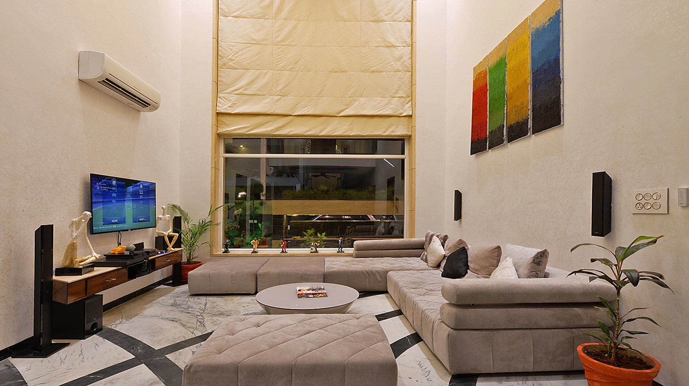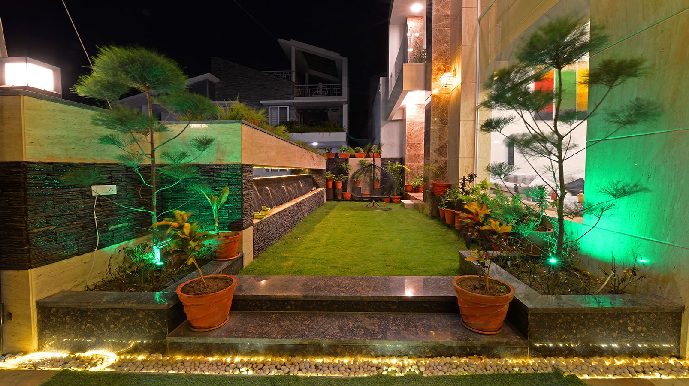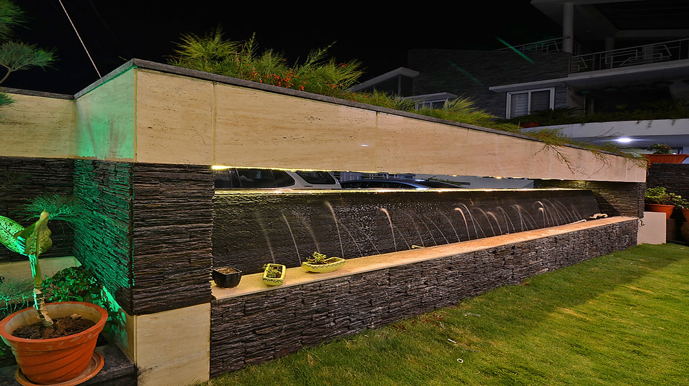Heavenly Abode
- Area 8500 Sq.ft
- Status Completed
- Location Indore
This three-storied palatial home with 6 bedrooms and an entertainment floor was completed from civil to interiors within a year.
The outer boundary wall has the sweet sound of water falling incessantly and calms the minds of the inhabitants at all times. The Italian marble exterior cladding adds extra sheen and luster for the onlookers.
Mostly the tonality of the house is understated and earthy but in bits especially the personal spaces have bright shades to complement the personality of the dwellers. The formal and classy drawing room is on the ground floor. The center pieces and side pieces throughout the house have been either created or discerningly picked up. The ceilings have been prudently designed for perfect lighting.
Standing tall in the middle of the house is the double heighted living and dining room (of dimensions 28 ft x 60 ft). Adding to the royal feel is the palatial staircase amidst the house along with an elevator.
The kitchen is large and the space is utilized very intelligently with enough space to walk around. It looks open, functional and inviting.
There are 3 master bedrooms completely in sync with its residents. One of them is absolutely muted and serene, while one is bright and energetic. The walk-in cupboards are created to have more space in the room and also give you a sense of privacy.
The highlight of this house is the top floor which is meant for entertainment completely. It houses a home theater with acoustics catered for a completely uninhibited experience. The gym is equipped for the family to keep them selves in shape. The TT table and snooker table have been installed for non-stop entertainment. The terrace has a Gazebo designed with beautiful landscaping with the feel of abundant greenery along with a barbecue area & an attached guest room.
Located in one of the posh localities of Indore, this heavenly abode was an absolute delight to work upon.
