Commercial Designs
The solution that you’ve dreamed.
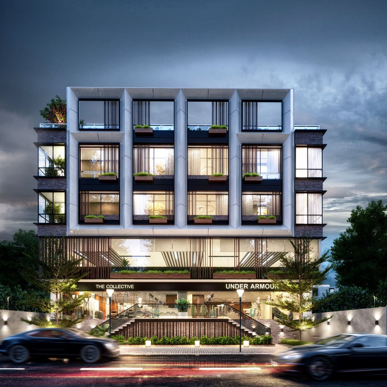
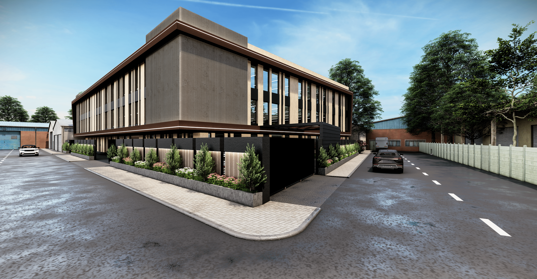
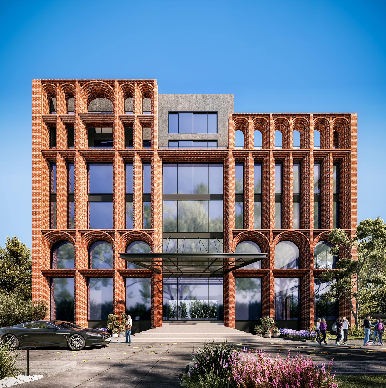
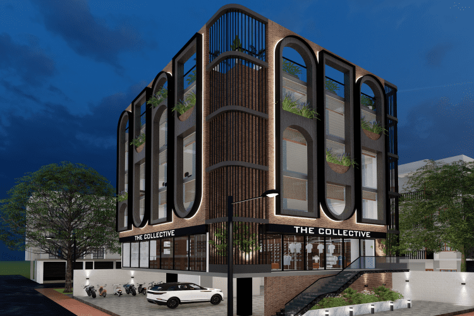
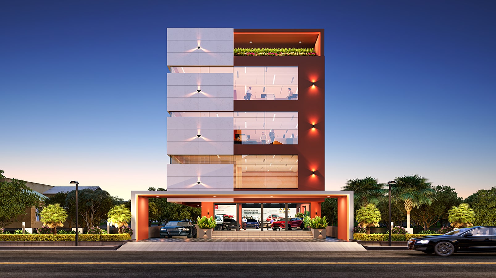
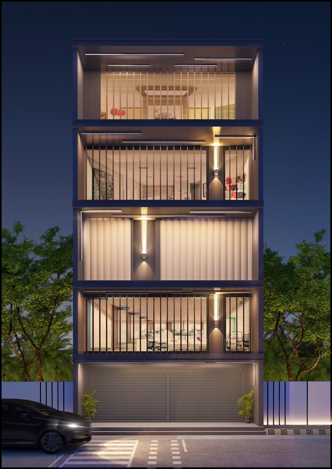

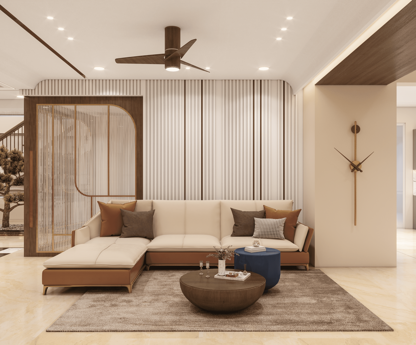
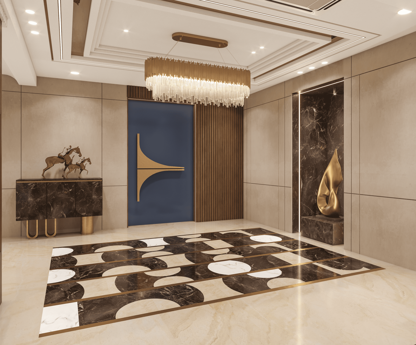
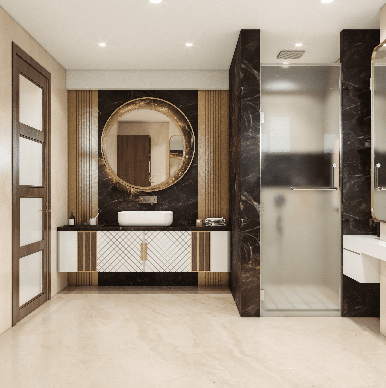
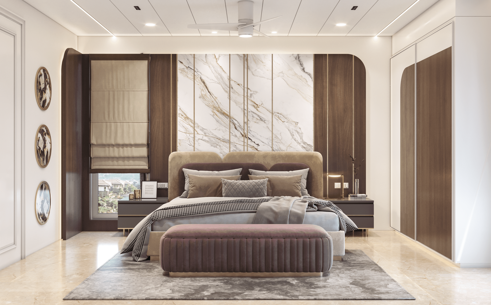
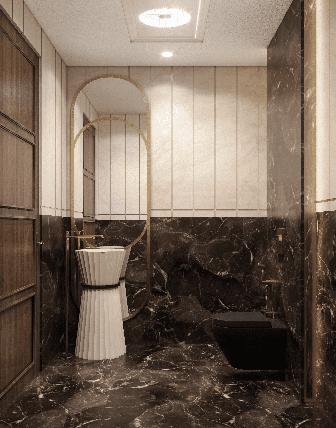
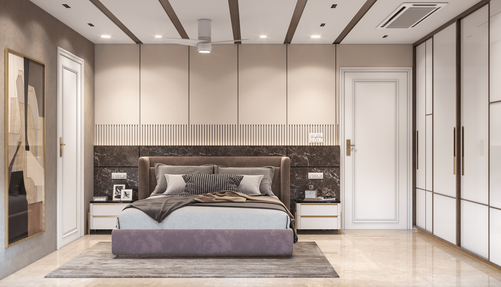
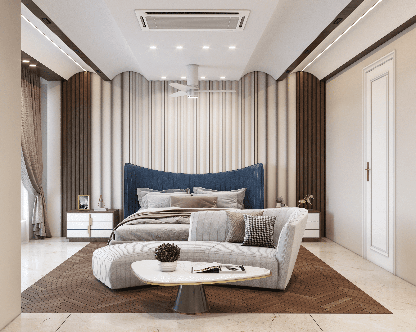
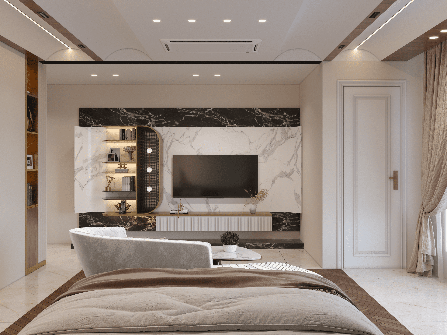
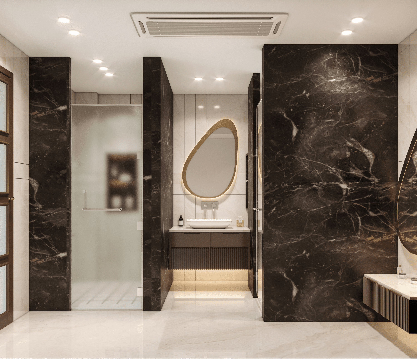
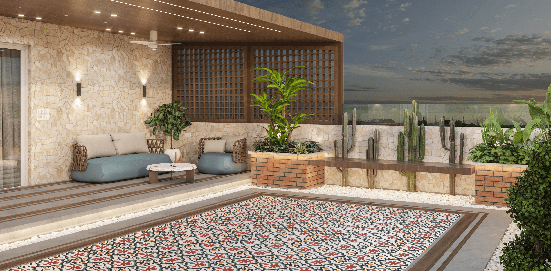
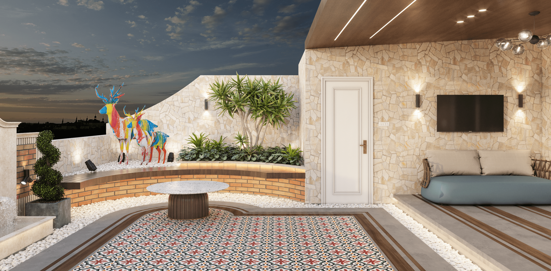

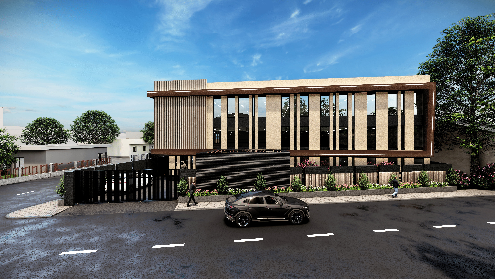
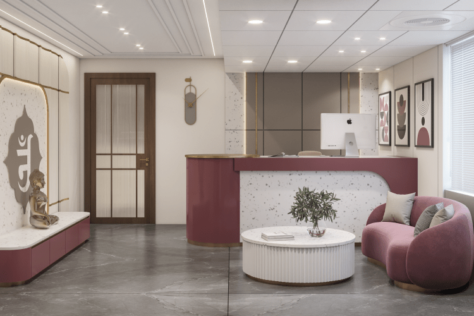
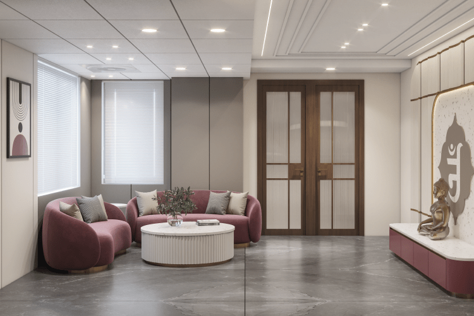
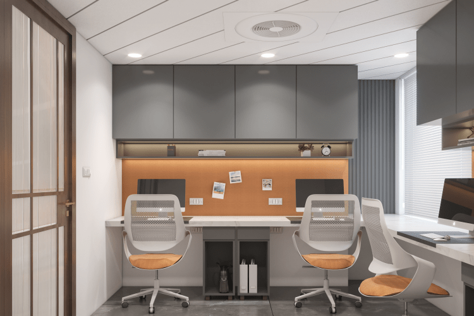
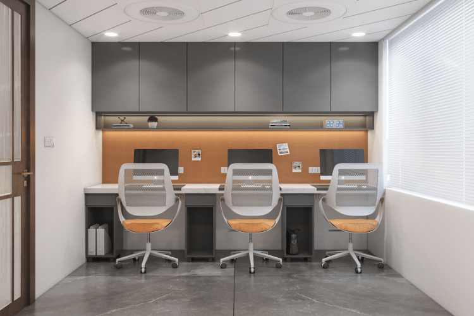

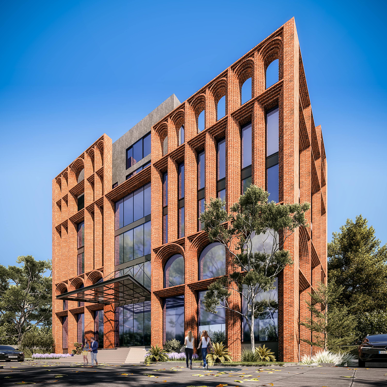

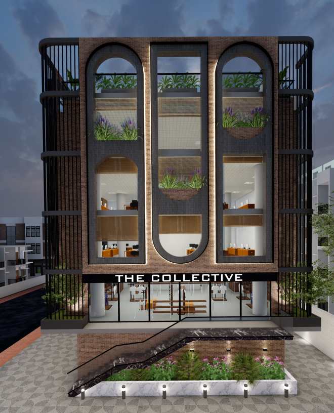
Every project brings in a different story. And only because we like to understand where people are coming from, we are able to give them what they truly deserve – a place that they can own in the true sense. This project was special as we were creating an office space for three generations working under one roof.
Parents, their four sons and their sons all had this office space in the same building. The business they are into are oil trading, export of commodities, a fashion label and upcoming technology ventures. We had to create interiors catering to their employees and clients at the same time visually they needed to look like the same family. The terrace has a cafeteria for staff and family to unite and is beautifully landscaped for brief escapades during tiring work hours.
Challenging and exciting is how we would sum it up.

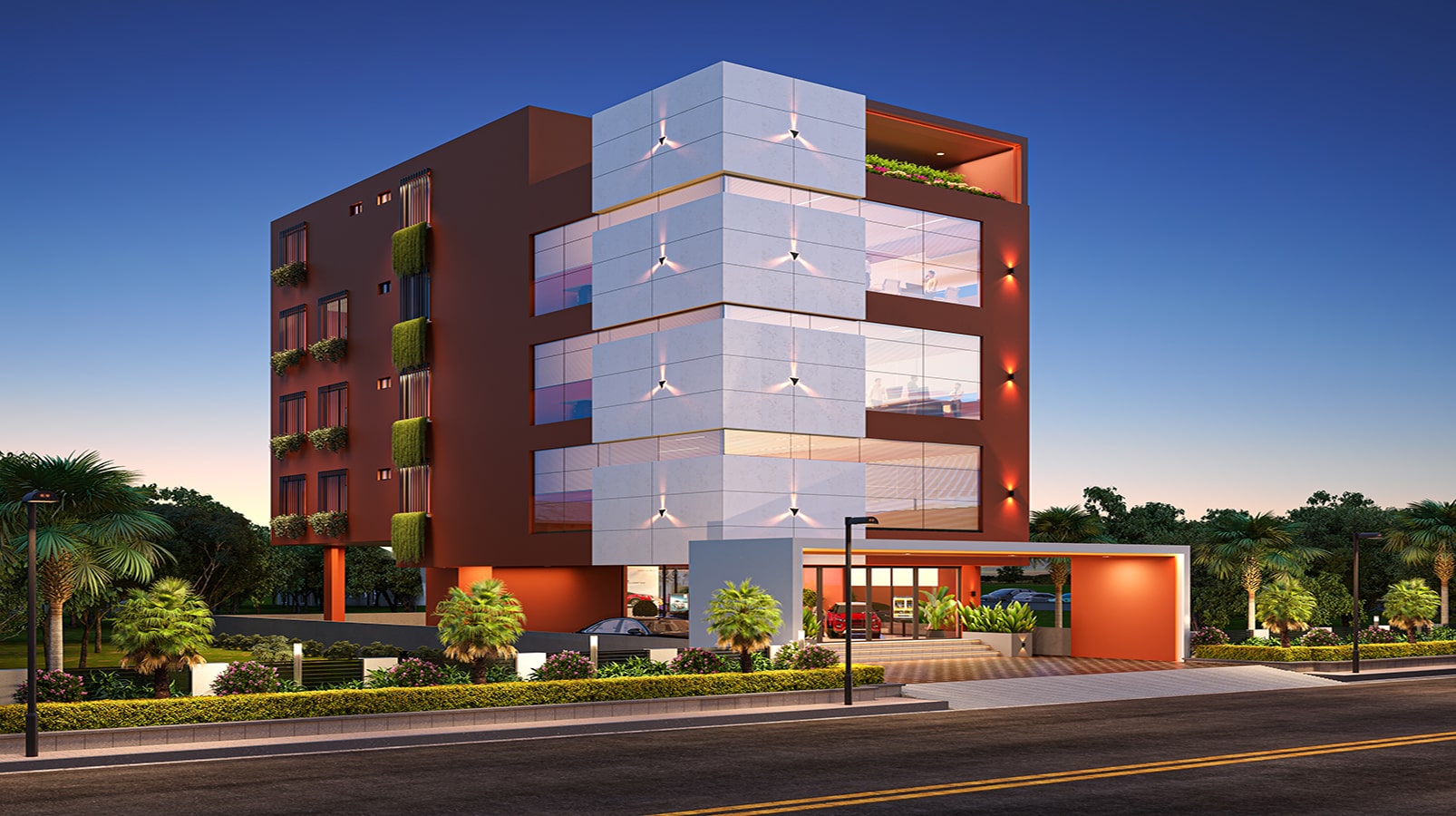
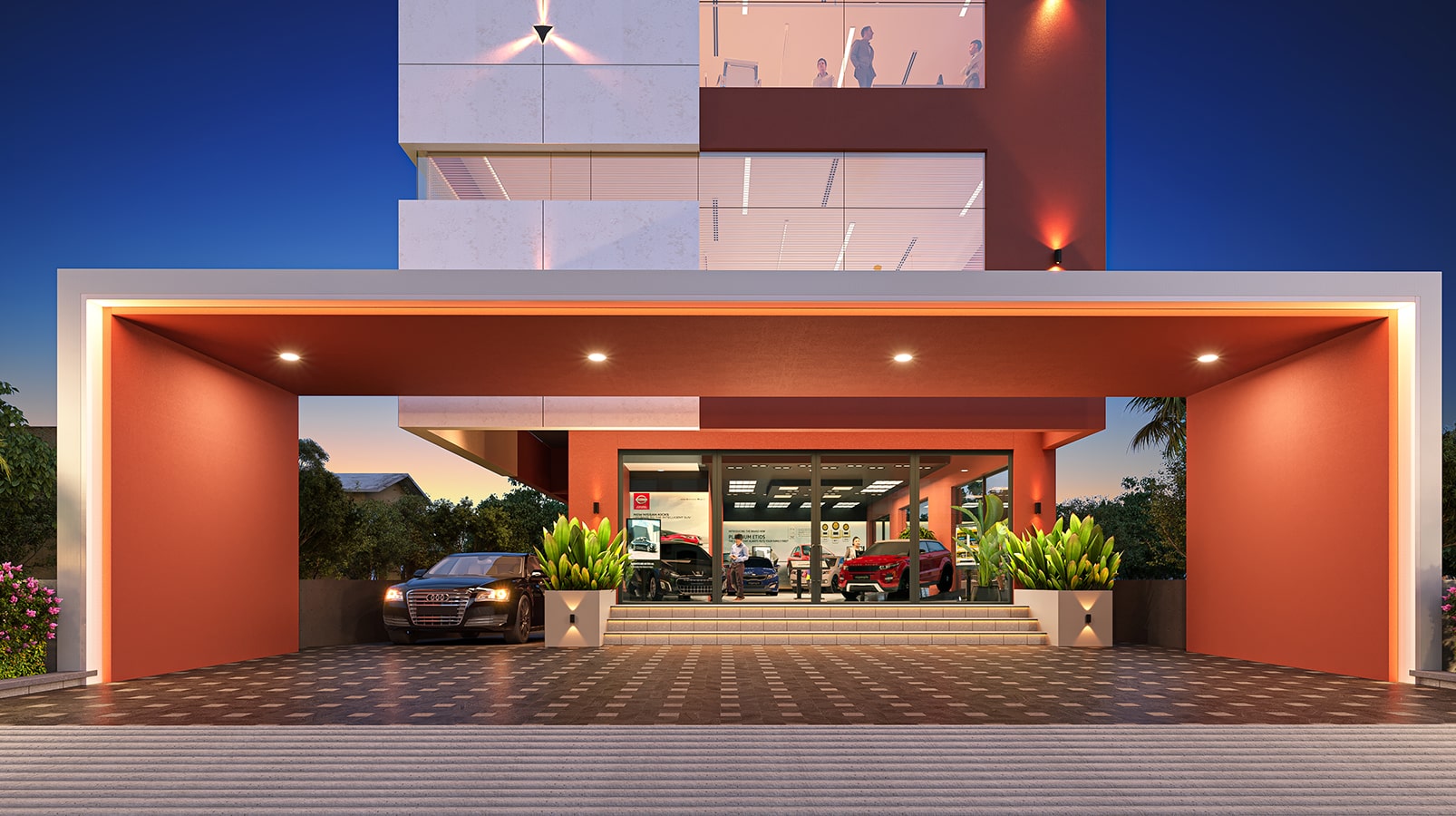
NCDS was appointed as the official interior designers for the corporate office of a media house. The vibe needed to be upbeat, contemporary, fun and rampantly ever-evolving.
This corporate office had a ground floor along with three and a half more floors to furnish. Our first choice was Italian marble floorings and luxurious furniture to create a great impact on customers and employees both. We used bright colours with the help of paint, furniture and interesting ceiling as it also needed to look like a fun place to work at.
The variable refrigerant flow air conditioning for differential cooling as per the need of the area helps eliminate the hot zone or freezing zone in this office. The ultra-modern straight-line front elevation casts an amazing impression on the onlookers as well.



The firm has completed 200+ projects across the country. Their versatile projects span a comprehensive range of luxury lifestyle creations. Infusing their experimental processes with scientific clarity and pragmatism. They create exemplary spaces that range from awe-strikingly expansive to stylishly intimate.
The Studio intricately handles every component of the design process from conception to execution. From floor plans to elevations and interiors, creating areas inherently cohesive yet vibrant and flamboyant.