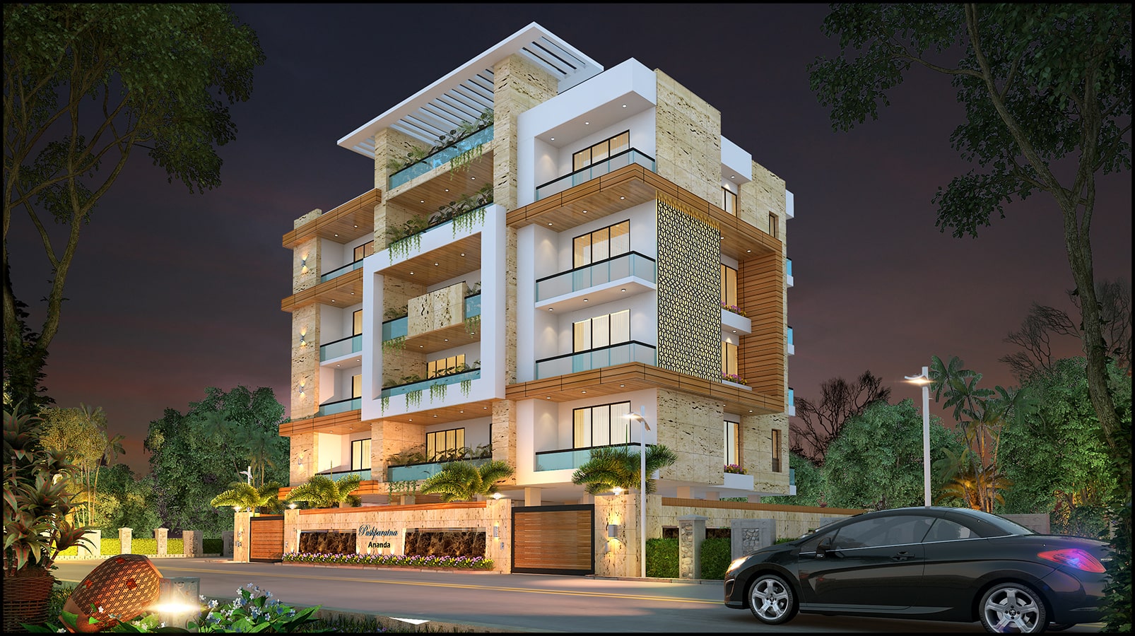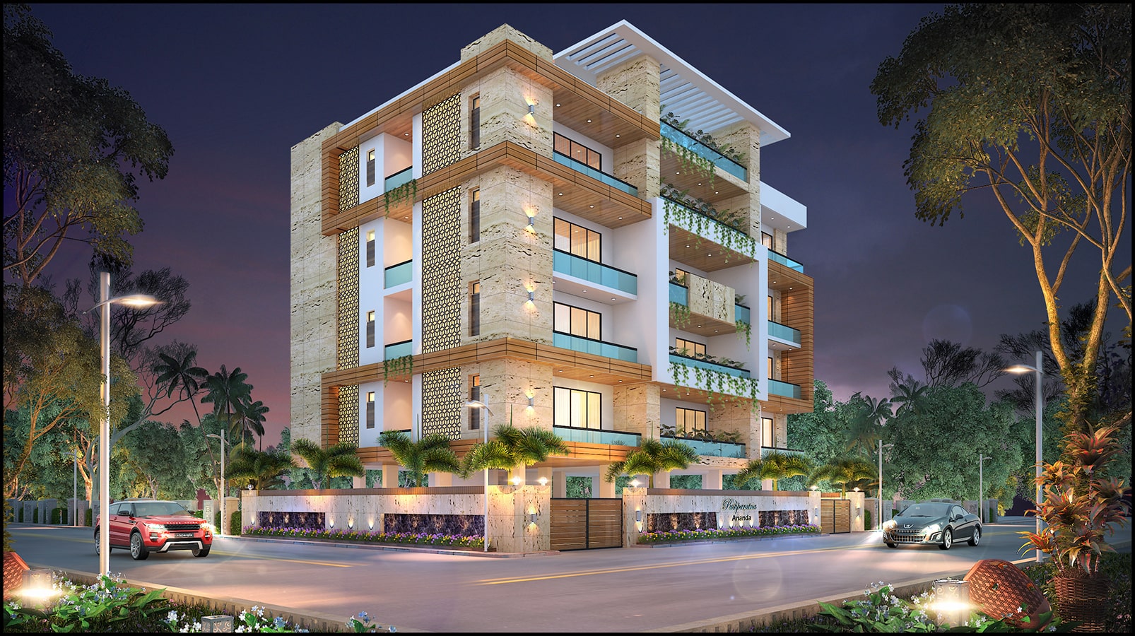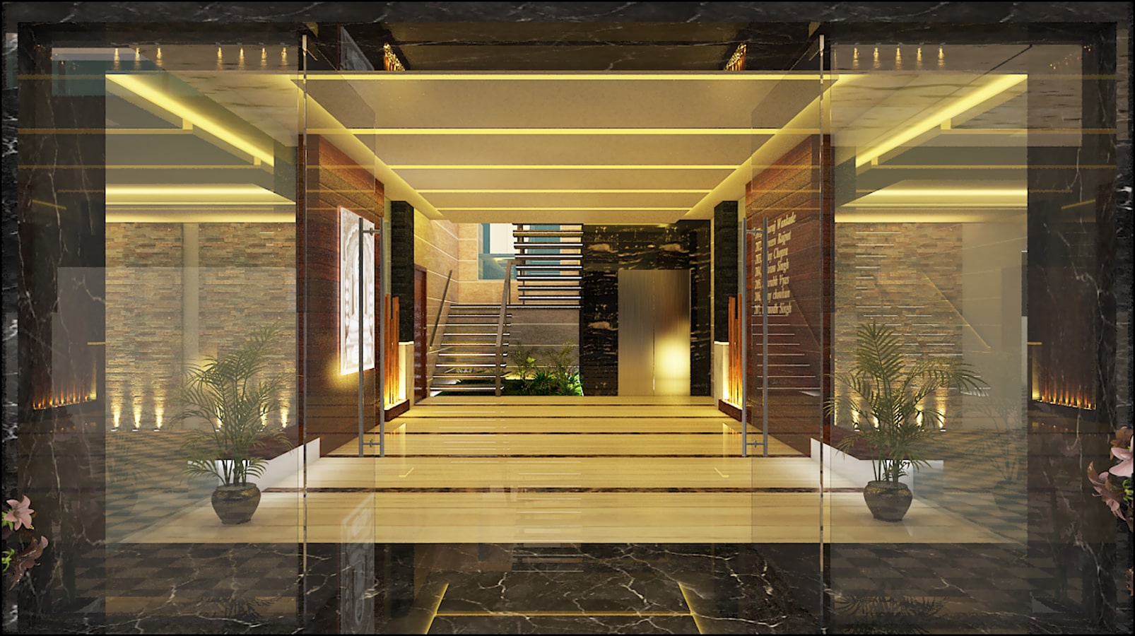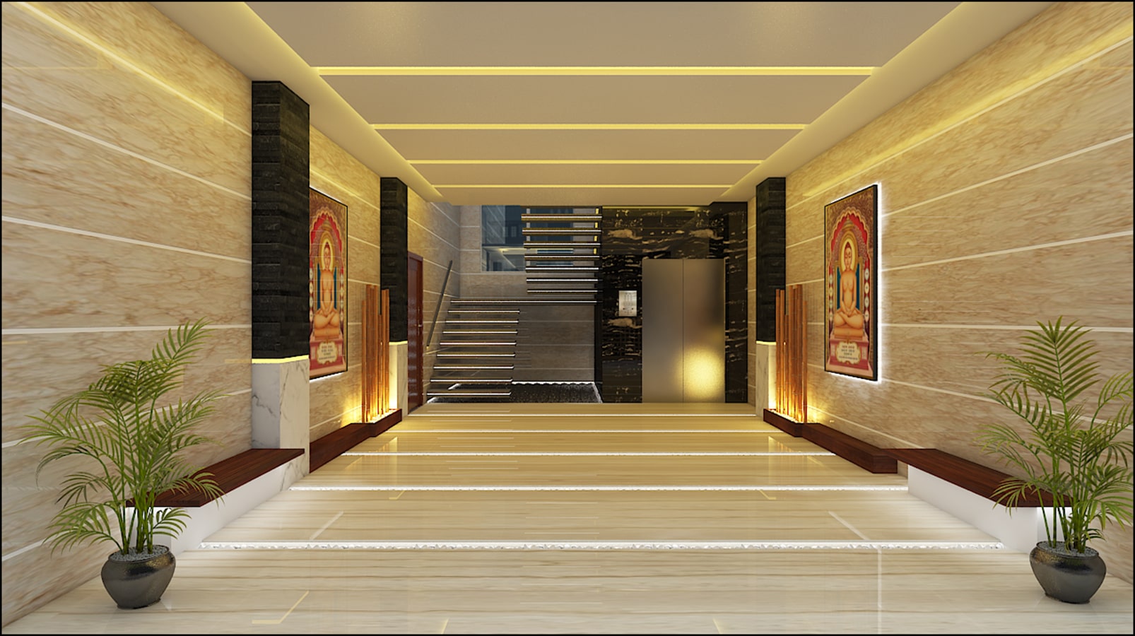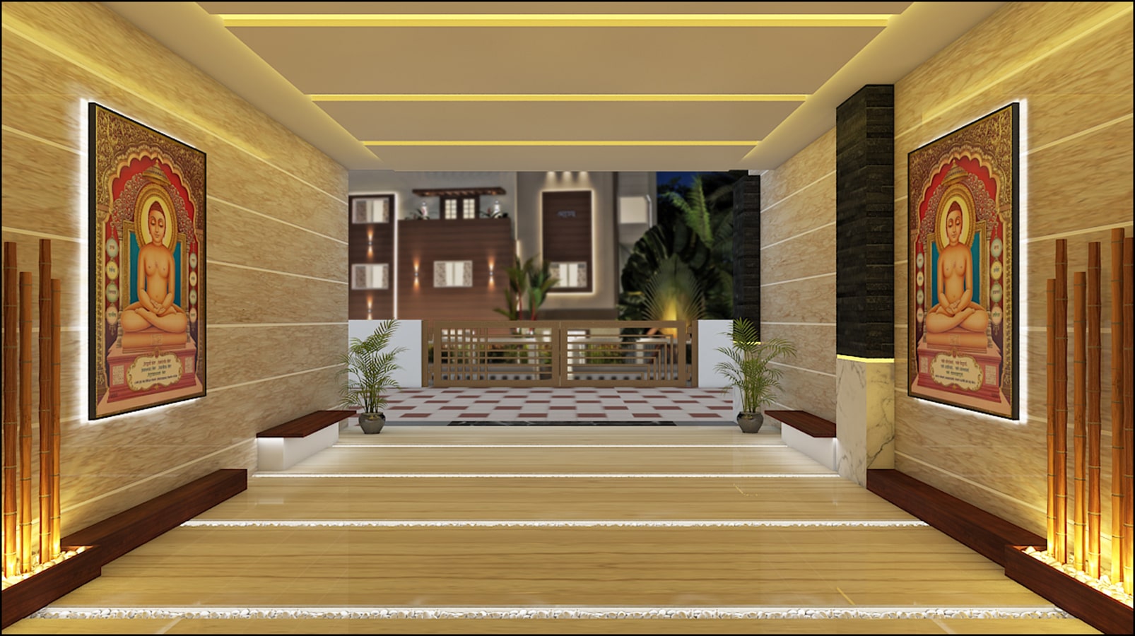Ananda Terrace
- Area 20000 Sq.ft
- Status Completed
- Location Indore
This project too was unique in its own way, each floor had one entire house. NCDS furnished the whole building keeping in mind the individual tastes yet ensuring that the building has the appearance of the same house. Tricky, challenging and fun is how we would describe this project.
Each house on each floor had four bedrooms, one large living and dining room. The formal drawing room had front balconies. Another very interesting thing about this project was that each room had a balcony. And each floor had their own servant room. The helps in these homes have been with them for long and we ensured we gave them an equal treatment in terms of the look of their rooms.
From chandeliers to artefacts to furniture, every aspect of this building was conceptualized, designed and created at Nightingale Creative Design Studio.
